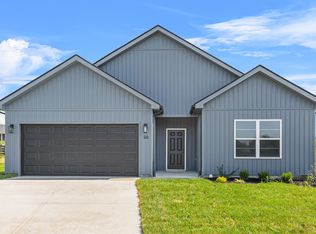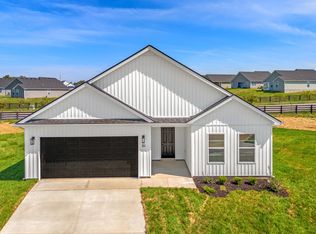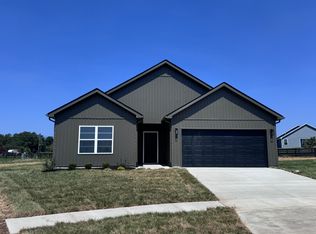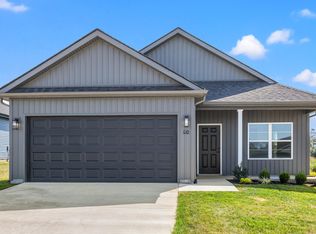Sold for $298,500 on 09/02/25
$298,500
126 Hidden Treasure Dr, Georgetown, KY 40324
3beds
1,390sqft
Single Family Residence
Built in 2025
6,098.4 Square Feet Lot
$299,000 Zestimate®
$215/sqft
$2,146 Estimated rent
Home value
$299,000
$257,000 - $347,000
$2,146/mo
Zestimate® history
Loading...
Owner options
Explore your selling options
What's special
The Bimini is an open concept plan featuring a large kitchen and dining area with white cabinetry, black granite kitchen countertops and island. The home has LVP flooring throughout. The primary ensuite has a walk in closet and will have a walk in shower in the bathroom. The home has two additional bedrooms, a second full bath, living room, large pantry, laundry room, and a two car garage. This home will have Charcoal Smoke siding. All other interior and exterior selections will be the same as listing photos. Estimated completion is Mid August- early September 2025
Zillow last checked: 8 hours ago
Listing updated: October 02, 2025 at 10:17pm
Listed by:
Alison Kawaja 859-539-0445,
Keller Williams Commonwealth
Bought with:
Ervena Howard-Kiser, 210172
Advantage Plus Realty
Source: Imagine MLS,MLS#: 25008546
Facts & features
Interior
Bedrooms & bathrooms
- Bedrooms: 3
- Bathrooms: 2
- Full bathrooms: 2
Primary bedroom
- Level: First
Bedroom 1
- Level: First
Bedroom 2
- Level: First
Bathroom 1
- Description: Full Bath
- Level: First
Bathroom 2
- Description: Full Bath
- Level: First
Dining room
- Level: First
Dining room
- Level: First
Kitchen
- Level: First
Heating
- Electric, Heat Pump
Cooling
- Electric, Heat Pump
Appliances
- Included: Dishwasher, Microwave, Range
- Laundry: Electric Dryer Hookup, Washer Hookup
Features
- Breakfast Bar, Master Downstairs, Walk-In Closet(s), Ceiling Fan(s)
- Flooring: Other
- Windows: Insulated Windows, Screens
- Has basement: No
Interior area
- Total structure area: 1,390
- Total interior livable area: 1,390 sqft
- Finished area above ground: 1,390
- Finished area below ground: 0
Property
Parking
- Total spaces: 2
- Parking features: Attached Garage, Driveway, Garage Door Opener, Garage Faces Front
- Garage spaces: 2
- Has uncovered spaces: Yes
Features
- Levels: One
- Patio & porch: Porch
- Has view: Yes
- View description: Neighborhood
Lot
- Size: 6,098 sqft
Details
- Parcel number: 16410022.090
Construction
Type & style
- Home type: SingleFamily
- Architectural style: Ranch
- Property subtype: Single Family Residence
Materials
- HardiPlank Type, Vinyl Siding
- Foundation: Slab
- Roof: Composition,Dimensional Style
Condition
- New Construction
- New construction: Yes
- Year built: 2025
Details
- Builder model: Bimini
Utilities & green energy
- Sewer: Public Sewer
- Water: Public
- Utilities for property: Electricity Connected, Sewer Connected, Water Connected
Community & neighborhood
Location
- Region: Georgetown
- Subdivision: Woodland Park
HOA & financial
HOA
- HOA fee: $325 annually
- Services included: Maintenance Grounds
Price history
| Date | Event | Price |
|---|---|---|
| 9/2/2025 | Sold | $298,500$215/sqft |
Source: | ||
| 8/6/2025 | Pending sale | $298,500$215/sqft |
Source: | ||
| 5/22/2025 | Price change | $298,500+0.5%$215/sqft |
Source: | ||
| 4/16/2025 | Price change | $297,000+0.7%$214/sqft |
Source: | ||
| 4/14/2025 | Listed for sale | $295,000$212/sqft |
Source: | ||
Public tax history
Tax history is unavailable.
Neighborhood: 40324
Nearby schools
GreatSchools rating
- 7/10Northern Elementary SchoolGrades: K-5Distance: 6.2 mi
- 8/10Scott County Middle SchoolGrades: 6-8Distance: 1 mi
- 6/10Scott County High SchoolGrades: 9-12Distance: 0.9 mi
Schools provided by the listing agent
- Elementary: Anne Mason
- Middle: Royal Spring
- High: Scott Co
Source: Imagine MLS. This data may not be complete. We recommend contacting the local school district to confirm school assignments for this home.

Get pre-qualified for a loan
At Zillow Home Loans, we can pre-qualify you in as little as 5 minutes with no impact to your credit score.An equal housing lender. NMLS #10287.



