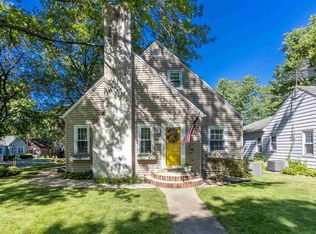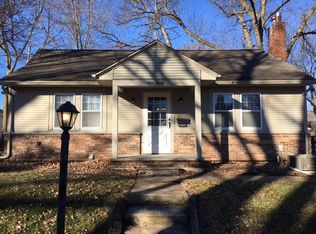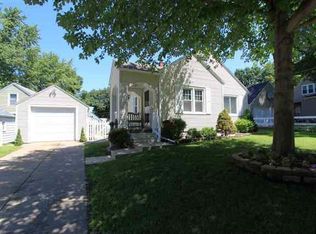Life Is Easy In This Charming, Character Filled Home That Offers A Convenient Location And Great Spaces Inside And Out. Inside, You'Re Greeted By A Spacious Living Room That Showcases A Wood-Burning Fireplace And Original Hardwood Floors. The Living Room Flows Easily Into The Expansive Dine-In Kitchen. The Kitchen Features Tons Of Cabinetry, Spacious Countertops, Matching Black Appliances, And A Breakfast Bar. Also On The Main Floor You Will Appreciate A Family Room/Sitting Room That Has Access To The Back Patio Through Sliding Glass Doors - Convenience Is Key! Three Spacious Bedrooms And A Full Bath Complete The Main Level. With A Bathroom In The Lower Level, Living Is Easy Here! The Exterior Of This Great Home Features A Great Backyard With Paved Patio Area, Lots Of Mature Landscaping, And A Newer Single Stall Detached Garage. Located Just Blocks Away From Kingsley Elementary And Great Parks, This Home Is Sure To Please. Don'T Wait, Make Plans To See It Today!
This property is off market, which means it's not currently listed for sale or rent on Zillow. This may be different from what's available on other websites or public sources.



