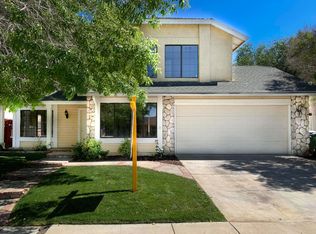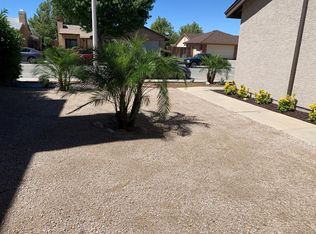***Live fabulously***This two story home has recently been renovated and offers 5 bedrooms (1 ample bedroom downstairs) and 3 full bathrooms. As you make your way towards the kitchen, you will come across newly installed laminate wood flooring, as well as, new kitchen counter tops, and new kitchen appliances. Bathrooms also offer new vanities and new flooring. In addition, all bedrooms offer new carpet, and new interior paint. This home is in a ready to move-in condition.
This property is off market, which means it's not currently listed for sale or rent on Zillow. This may be different from what's available on other websites or public sources.

