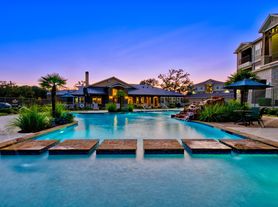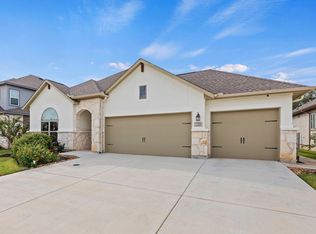Stunning Two-Story Home with Exceptional Design and Modern Comforts
This beautifully crafted two-story residence offers 4 spacious bedrooms, 3 full baths, and a dedicated studyperfect for work or relaxation. Designed with comfort and style in mind, the home features open, airy living spaces, soaring high ceilings, and oversized windows that fill the interior with natural light.
Enjoy a seamless indoor-outdoor lifestyle with an extended patio featuring a gas connection, ideal for entertaining or relaxing evenings. The gourmet kitchen is equipped with built-in stainless steel appliances and elegant finishes, while the Wood Stile Tile flooring enhances the sophistication of the main living areas.
Additional highlights include a three-car tandem garage, an impressive 8-foot entry door, and a desirable north-facing homesite.
Enjoy access to exceptional community amenities, including a clubhouse for gatherings, a sparkling resort-style pool, scenic jogging trails, and a family-friendly playground.
Zoned to highly rated Boerne ISD schools and offering easy access to I-10, this home combines luxury, convenience, and functionality in one exceptional package.
Welcome home to refined living at its finest!
House for rent
$3,700/mo
126 Huntwick Dr, Boerne, TX 78006
4beds
3,194sqft
Price may not include required fees and charges.
Single family residence
Available now
-- Pets
Air conditioner, ceiling fan
Hookups laundry
Garage parking
-- Heating
What's special
Extended patioOversized windowsSoaring high ceilingsDedicated studyBuilt-in stainless steel appliancesSpacious bedroomsNorth-facing homesite
- 25 days |
- -- |
- -- |
Travel times
Looking to buy when your lease ends?
Consider a first-time homebuyer savings account designed to grow your down payment with up to a 6% match & a competitive APY.
Facts & features
Interior
Bedrooms & bathrooms
- Bedrooms: 4
- Bathrooms: 3
- Full bathrooms: 3
Cooling
- Air Conditioner, Ceiling Fan
Appliances
- Included: Dishwasher, Disposal, Microwave, Range, Refrigerator, WD Hookup
- Laundry: Hookups
Features
- Ceiling Fan(s), Double Vanity, Handrails, Storage, WD Hookup, Walk-In Closet(s)
- Flooring: Carpet, Linoleum/Vinyl, Tile
- Windows: Window Coverings
Interior area
- Total interior livable area: 3,194 sqft
Property
Parking
- Parking features: Garage
- Has garage: Yes
- Details: Contact manager
Features
- Patio & porch: Patio
- Exterior features: Courtyard, Kitchen island, Mirrors
Details
- Parcel number: 1562040120030
Construction
Type & style
- Home type: SingleFamily
- Property subtype: Single Family Residence
Community & HOA
Community
- Security: Gated Community
Location
- Region: Boerne
Financial & listing details
- Lease term: Contact For Details
Price history
| Date | Event | Price |
|---|---|---|
| 10/7/2025 | Listed for rent | $3,700$1/sqft |
Source: Zillow Rentals | ||
| 8/14/2024 | Sold | -- |
Source: | ||
| 7/22/2024 | Pending sale | $609,500$191/sqft |
Source: | ||
| 7/15/2024 | Contingent | $609,500$191/sqft |
Source: | ||
| 6/11/2024 | Price change | $609,500-4.7%$191/sqft |
Source: | ||

