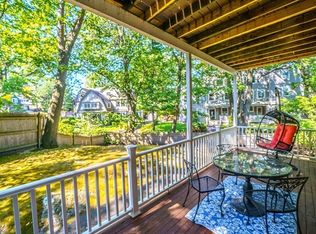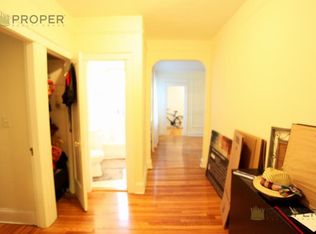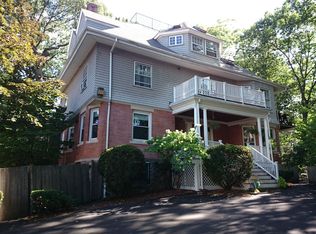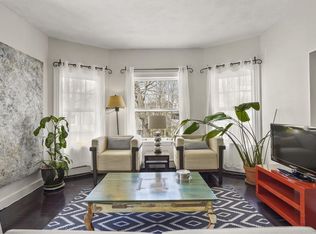Sold for $475,000
$475,000
126 Kilsyth Rd APT 5, Brighton, MA 02135
1beds
894sqft
Condominium
Built in 1890
-- sqft lot
$481,000 Zestimate®
$531/sqft
$2,706 Estimated rent
Home value
$481,000
$447,000 - $519,000
$2,706/mo
Zestimate® history
Loading...
Owner options
Explore your selling options
What's special
Available for the first time in over 26 years, this charming one bedroom with loft includes two off-street parking spaces plus guest parking space! Located in the Aberdeen Architectural Conservation District, which received this designation by the Landmarks Commission in 2001 due to the unique character and topography of the area. Conveniently located in close proximity to Whole Foods, MBTA Greenline T (B, C, & D lines), Chestnut Hill Reservoir, Brookline Line, shops, restaurants, and so much more! This incredible unit features a cathedral ceiling, generous closet space, two private outdoor areas including the roof, and loft space. Heat and hot water are included in the condo fee! The laundry is easily accessible, located just one floor below, shared with only a few other units in the building (second laundry area located in the basement). Common fenced yard with grilling area.
Zillow last checked: 8 hours ago
Listing updated: June 25, 2025 at 03:52pm
Listed by:
Shelby Nelson 508-776-1658,
Century 21 Shawmut Properties 617-787-2121
Bought with:
Shelby Nelson
Century 21 Shawmut Properties
Source: MLS PIN,MLS#: 73366793
Facts & features
Interior
Bedrooms & bathrooms
- Bedrooms: 1
- Bathrooms: 1
- Full bathrooms: 1
Primary bedroom
- Features: Closet, Flooring - Wall to Wall Carpet
- Level: Third
Primary bathroom
- Features: No
Bathroom 1
- Features: Bathroom - Tiled With Tub & Shower, Closet - Linen, Flooring - Stone/Ceramic Tile
- Level: Third
Kitchen
- Features: Flooring - Stone/Ceramic Tile, Deck - Exterior, Gas Stove
- Level: Third
Living room
- Features: Cathedral Ceiling(s), Closet, Flooring - Wood
- Level: Third
Heating
- Baseboard
Cooling
- Window Unit(s)
Appliances
- Included: Range, Disposal, Refrigerator, Freezer
- Laundry: Second Floor, Common Area, In Building
Features
- Loft
- Flooring: Wood, Tile, Carpet, Flooring - Wall to Wall Carpet
- Has basement: Yes
- Has fireplace: No
- Common walls with other units/homes: No One Above
Interior area
- Total structure area: 894
- Total interior livable area: 894 sqft
- Finished area above ground: 894
- Finished area below ground: 0
Property
Parking
- Total spaces: 2
- Parking features: Off Street
- Uncovered spaces: 2
Accessibility
- Accessibility features: No
Features
- Patio & porch: Porch, Deck - Roof + Access Rights
- Exterior features: Balcony / Deck, Porch, Deck - Roof + Access Rights, Fenced Yard
- Fencing: Fenced
Details
- Parcel number: 1216502
- Zoning: RES
Construction
Type & style
- Home type: Condo
- Property subtype: Condominium
Materials
- Frame
- Roof: Shingle,Rubber
Condition
- Year built: 1890
- Major remodel year: 1985
Utilities & green energy
- Sewer: Public Sewer
- Water: Public
- Utilities for property: for Gas Range
Community & neighborhood
Community
- Community features: Public Transportation, Shopping, Pool, Park, Walk/Jog Trails, Medical Facility, Highway Access, T-Station, University
Location
- Region: Brighton
HOA & financial
HOA
- HOA fee: $322 monthly
- Amenities included: Hot Water, Laundry
- Services included: Heat, Water, Sewer, Insurance, Maintenance Structure, Maintenance Grounds
Price history
| Date | Event | Price |
|---|---|---|
| 6/25/2025 | Sold | $475,000$531/sqft |
Source: MLS PIN #73366793 Report a problem | ||
| 5/14/2025 | Listed for sale | $475,000$531/sqft |
Source: MLS PIN #73366793 Report a problem | ||
| 5/6/2025 | Contingent | $475,000$531/sqft |
Source: MLS PIN #73366793 Report a problem | ||
| 4/30/2025 | Listed for sale | $475,000+186.1%$531/sqft |
Source: MLS PIN #73366793 Report a problem | ||
| 4/23/1999 | Sold | $166,000+35.5%$186/sqft |
Source: Public Record Report a problem | ||
Public tax history
| Year | Property taxes | Tax assessment |
|---|---|---|
| 2025 | $5,535 +14.4% | $478,000 +7.7% |
| 2024 | $4,837 +1.5% | $443,800 |
| 2023 | $4,766 +4.7% | $443,800 +6% |
Find assessor info on the county website
Neighborhood: Brighton
Nearby schools
GreatSchools rating
- NABaldwin Early Learning CenterGrades: PK-1Distance: 0.4 mi
- 2/10Brighton High SchoolGrades: 7-12Distance: 0.6 mi
- 6/10Winship Elementary SchoolGrades: PK-6Distance: 0.7 mi
Get a cash offer in 3 minutes
Find out how much your home could sell for in as little as 3 minutes with a no-obligation cash offer.
Estimated market value$481,000
Get a cash offer in 3 minutes
Find out how much your home could sell for in as little as 3 minutes with a no-obligation cash offer.
Estimated market value
$481,000



