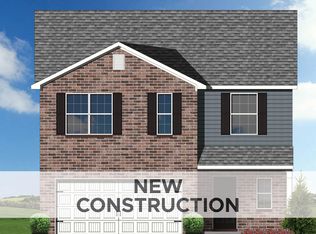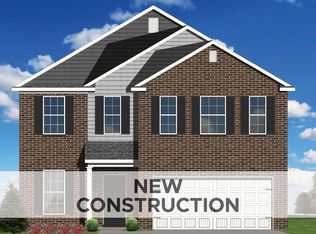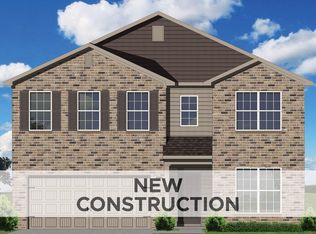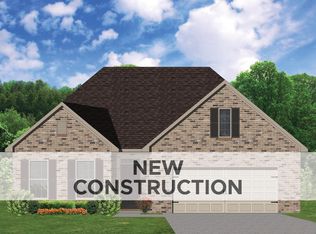Sold for $352,997 on 05/05/25
$352,997
126 Kirkstall Way, Georgetown, KY 40324
4beds
2,233sqft
Single Family Residence
Built in 2024
9,583.2 Square Feet Lot
$356,200 Zestimate®
$158/sqft
$-- Estimated rent
Home value
$356,200
$313,000 - $406,000
Not available
Zestimate® history
Loading...
Owner options
Explore your selling options
What's special
This Balsam Springs is at trim stage and ready for it's new owner! The Balsam Springs, part of the Trend Collection by Ball Homes, is a two-story plan with an open first floor layout and lots of second floor living space. The kitchen and family room are open to each other, with a cozy direct vent fireplace and covered patio, perfect spot for your morning coffee and evening get-togethers.
The kitchen features granite countertops, a corner pantry, island with counter dining, and stainless steel appliances including a refrigerator. Open to a spacious dining area with lots of natural light. Four bedrooms, two full baths, utility room, and linen closet are all upstairs. Bedroom 1 has a vaulted ceiling, primary bath with dual vanity, fiberglass shower, and linen closet, opening to a large closet. Beautiful quartz countertops in all of the bathrooms! Exterior details include a covered front porch. 242PX
Zillow last checked: 8 hours ago
Listing updated: August 29, 2025 at 10:23pm
Listed by:
Christy Rock 859-396-7820,
Christies International Real Estate Bluegrass
Bought with:
Anne Huber, 186164
Indigo & Co
Source: Imagine MLS,MLS#: 24022957
Facts & features
Interior
Bedrooms & bathrooms
- Bedrooms: 4
- Bathrooms: 3
- Full bathrooms: 2
- 1/2 bathrooms: 1
Primary bedroom
- Level: Second
Bedroom 1
- Level: Second
Bedroom 2
- Level: Second
Bedroom 3
- Level: Second
Bathroom 1
- Description: Full Bath
- Level: Second
Bathroom 2
- Description: Full Bath
- Level: Second
Bathroom 3
- Description: Half Bath
- Level: First
Family room
- Level: First
Family room
- Level: First
Foyer
- Level: First
Foyer
- Level: First
Kitchen
- Description: with breakfast area
- Level: First
Utility room
- Level: Second
Heating
- Forced Air, Zoned
Cooling
- Electric, Zoned
Appliances
- Included: Disposal, Dishwasher, Range
- Laundry: Electric Dryer Hookup, Washer Hookup
Features
- Walk-In Closet(s)
- Flooring: Carpet, Other
- Windows: Screens
- Has basement: No
- Has fireplace: Yes
- Fireplace features: Family Room
Interior area
- Total structure area: 2,233
- Total interior livable area: 2,233 sqft
- Finished area above ground: 2,233
- Finished area below ground: 0
Property
Parking
- Total spaces: 2
- Parking features: Attached Garage, Driveway, Garage Door Opener
- Garage spaces: 2
- Has uncovered spaces: Yes
Features
- Levels: Two
- Patio & porch: Patio
- Has view: Yes
- View description: Neighborhood
Lot
- Size: 9,583 sqft
Details
- Parcel number: NEW 0126
Construction
Type & style
- Home type: SingleFamily
- Property subtype: Single Family Residence
Materials
- Brick Veneer, Vinyl Siding
- Foundation: Slab
- Roof: Dimensional Style
Condition
- New Construction
- New construction: Yes
- Year built: 2024
Utilities & green energy
- Sewer: Public Sewer
- Water: Public
Community & neighborhood
Location
- Region: Georgetown
- Subdivision: Abbey at Old Oxford
HOA & financial
HOA
- HOA fee: $200 annually
Price history
| Date | Event | Price |
|---|---|---|
| 5/5/2025 | Sold | $352,997-1.4%$158/sqft |
Source: | ||
| 3/7/2025 | Pending sale | $357,997$160/sqft |
Source: | ||
| 2/28/2025 | Price change | $357,997+1.4%$160/sqft |
Source: | ||
| 10/31/2024 | Listed for sale | $352,997$158/sqft |
Source: | ||
Public tax history
Tax history is unavailable.
Neighborhood: 40324
Nearby schools
GreatSchools rating
- 8/10Eastern Elementary SchoolGrades: K-5Distance: 2 mi
- 6/10Royal Spring Middle SchoolGrades: 6-8Distance: 2.4 mi
- 6/10Scott County High SchoolGrades: 9-12Distance: 3.2 mi
Schools provided by the listing agent
- Elementary: Eastern
- Middle: Royal Spring
- High: Scott Co
Source: Imagine MLS. This data may not be complete. We recommend contacting the local school district to confirm school assignments for this home.

Get pre-qualified for a loan
At Zillow Home Loans, we can pre-qualify you in as little as 5 minutes with no impact to your credit score.An equal housing lender. NMLS #10287.



