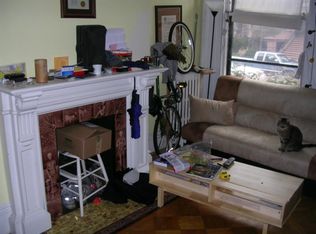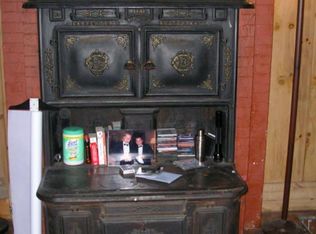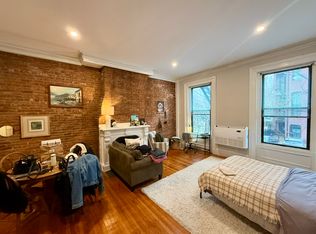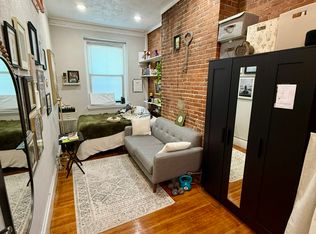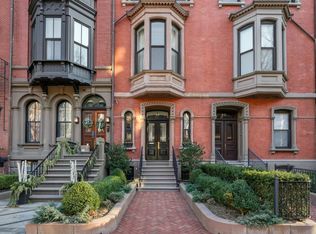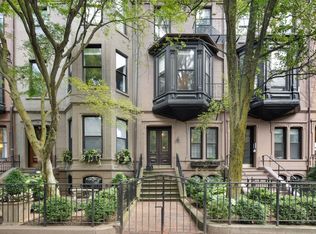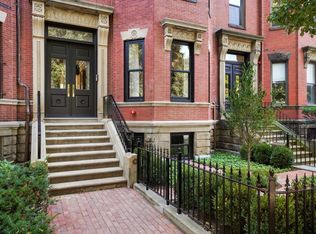An artful recreation just completed in 2021, this exquisite Back Bay townhouse was totally renovated by Pegasus Luxury Homes and CBT architects featuring new-construction interiors in a classic modern style that transcends time. This exquisite home has a rare attached 2-car garage, 2-car open parking plus a view-filled roof deck with outdoor kitchen. Blending style and comfort, the living/entertaining spaces center on a graceful staircase that spirals around a transparent elevator. Clean lines are set off by hardwood and marble, and striking modern furnishings curated by famed SheltonMindel. Linear fireplaces accent the lofty living room/study – opening to a terrace – and family room. A wet bar serves the dining room. Sleek and airy, the epicurean’s kitchen has a dining bay and Gaggenau appliances. A relaxing oasis, the full-floor primary bedroom suite features a linear fireplace, 2 wardrobe rooms & 2 luxe radiant-heated baths. Seller welcomes offers with requests for buyer concession.
For sale
$10,800,000
126 Marlborough St, Boston, MA 02116
4beds
4,788sqft
Est.:
Single Family Residence
Built in 1868
1,978 Square Feet Lot
$-- Zestimate®
$2,256/sqft
$-- HOA
What's special
- 464 days |
- 1,159 |
- 51 |
Zillow last checked: 8 hours ago
Listing updated: December 19, 2025 at 12:05am
Listed by:
George Ballantyne 617-899-7045,
Gibson Sotheby's International Realty 617-375-6900
Source: MLS PIN,MLS#: 73286632
Tour with a local agent
Facts & features
Interior
Bedrooms & bathrooms
- Bedrooms: 4
- Bathrooms: 7
- Full bathrooms: 5
- 1/2 bathrooms: 2
Primary bedroom
- Features: Walk-In Closet(s), Closet/Cabinets - Custom Built, Flooring - Hardwood, French Doors, Recessed Lighting
- Level: Third
- Area: 272
- Dimensions: 16 x 17
Bedroom 2
- Features: Closet, Closet/Cabinets - Custom Built, Flooring - Hardwood, Recessed Lighting
- Level: Fourth Floor
- Area: 224
- Dimensions: 16 x 14
Bedroom 3
- Features: Closet, Closet/Cabinets - Custom Built, Flooring - Hardwood, Recessed Lighting
- Level: Fourth Floor
- Area: 192
- Dimensions: 16 x 12
Bedroom 4
- Features: Closet, Closet/Cabinets - Custom Built, Flooring - Hardwood, Recessed Lighting
- Level: Basement
- Area: 208
- Dimensions: 16 x 13
Primary bathroom
- Features: Yes
Bathroom 1
- Features: Bathroom - Full, Bathroom - Tiled With Tub & Shower, Walk-In Closet(s), Closet/Cabinets - Custom Built, Flooring - Stone/Ceramic Tile, Countertops - Stone/Granite/Solid, Recessed Lighting
- Level: Third
- Area: 208
- Dimensions: 16 x 13
Bathroom 2
- Features: Bathroom - Full, Bathroom - Tiled With Tub, Flooring - Stone/Ceramic Tile
- Level: Fourth Floor
- Area: 64
- Dimensions: 8 x 8
Bathroom 3
- Features: Bathroom - Full, Bathroom - Tiled With Shower Stall, Flooring - Stone/Ceramic Tile
- Level: Fourth Floor
- Area: 60
- Dimensions: 10 x 6
Dining room
- Features: Closet/Cabinets - Custom Built, Flooring - Hardwood, French Doors, Wet Bar, Exterior Access, Open Floorplan, Recessed Lighting, Wine Chiller
- Level: First
- Area: 304
- Dimensions: 16 x 19
Family room
- Features: Closet/Cabinets - Custom Built, Flooring - Hardwood, Recessed Lighting
- Level: Second
- Area: 285
- Dimensions: 15 x 19
Kitchen
- Features: Closet/Cabinets - Custom Built, Flooring - Hardwood, Window(s) - Bay/Bow/Box, Dining Area, Pantry, Kitchen Island, Open Floorplan, Recessed Lighting, Stainless Steel Appliances, Pot Filler Faucet, Wine Chiller
- Level: Second
- Area: 400
- Dimensions: 16 x 25
Living room
- Features: Closet/Cabinets - Custom Built, Flooring - Hardwood, Deck - Exterior, Exterior Access, Open Floorplan, Recessed Lighting
- Level: First
- Area: 304
- Dimensions: 16 x 19
Heating
- Central, Forced Air, Radiant, Natural Gas
Cooling
- Central Air
Appliances
- Laundry: Closet/Cabinets - Custom Built, Flooring - Stone/Ceramic Tile, Electric Dryer Hookup, Recessed Lighting, Washer Hookup, In Basement
Features
- Bathroom - Full, Bathroom - Tiled With Shower Stall, Recessed Lighting, Steam / Sauna, Countertops - Stone/Granite/Solid, Bathroom, Entry Hall, 1/4 Bath, Sauna/Steam/Hot Tub, Wet Bar, Elevator
- Flooring: Tile, Marble, Hardwood, Flooring - Stone/Ceramic Tile
- Doors: French Doors
- Has basement: No
- Number of fireplaces: 3
- Fireplace features: Family Room, Living Room, Master Bedroom
Interior area
- Total structure area: 4,788
- Total interior livable area: 4,788 sqft
- Finished area above ground: 4,788
Property
Parking
- Total spaces: 4
- Parking features: Attached, Garage Door Opener, Paved Drive, Off Street, Paved
- Attached garage spaces: 2
- Uncovered spaces: 2
Features
- Patio & porch: Deck - Roof
- Exterior features: Deck - Roof, Rain Gutters, Professional Landscaping, Decorative Lighting, City View(s), Outdoor Gas Grill Hookup
- Has view: Yes
- View description: City View(s), City
Lot
- Size: 1,978 Square Feet
Details
- Parcel number: W:05 P:02908 S:000,3351946
- Zoning: R1
Construction
Type & style
- Home type: SingleFamily
- Architectural style: Other (See Remarks)
- Property subtype: Single Family Residence
Materials
- Brick
- Foundation: Granite
- Roof: Rubber
Condition
- Year built: 1868
Utilities & green energy
- Electric: Circuit Breakers
- Sewer: Public Sewer
- Water: Public
- Utilities for property: for Electric Range, for Electric Oven, for Electric Dryer, Washer Hookup, Icemaker Connection, Outdoor Gas Grill Hookup
Community & HOA
Community
- Features: Public Transportation, Shopping, Tennis Court(s), Park, Walk/Jog Trails, Medical Facility, Bike Path, Conservation Area, Highway Access, House of Worship, Private School, Public School, T-Station, University
- Security: Security System
HOA
- Has HOA: No
Location
- Region: Boston
Financial & listing details
- Price per square foot: $2,256/sqft
- Tax assessed value: $6,483,600
- Annual tax amount: $70,671
- Date on market: 9/16/2024
- Listing terms: Contract
Estimated market value
Not available
Estimated sales range
Not available
$45,942/mo
Price history
Price history
| Date | Event | Price |
|---|---|---|
| 12/15/2025 | Listed for sale | $10,800,000-9.2%$2,256/sqft |
Source: MLS PIN #73286632 Report a problem | ||
| 12/7/2025 | Listing removed | $11,900,000$2,485/sqft |
Source: MLS PIN #73286632 Report a problem | ||
| 9/6/2024 | Listed for sale | $11,900,000-0.8%$2,485/sqft |
Source: MLS PIN #73286632 Report a problem | ||
| 7/2/2024 | Listing removed | $12,000,000$2,506/sqft |
Source: MLS PIN #73158130 Report a problem | ||
| 9/12/2023 | Listed for sale | $12,000,000+9.1%$2,506/sqft |
Source: MLS PIN #73158130 Report a problem | ||
Public tax history
Public tax history
| Year | Property taxes | Tax assessment |
|---|---|---|
| 2025 | $82,347 +16.5% | $7,111,100 +9.7% |
| 2024 | $70,671 +1.5% | $6,483,600 |
| 2023 | $69,634 +31.9% | $6,483,600 +33.6% |
Find assessor info on the county website
BuyAbility℠ payment
Est. payment
$64,996/mo
Principal & interest
$55186
Property taxes
$6030
Home insurance
$3780
Climate risks
Neighborhood: Back Bay
Nearby schools
GreatSchools rating
- 1/10Mel H King ElementaryGrades: 2-12Distance: 0.6 mi
- 3/10Quincy Upper SchoolGrades: 6-12Distance: 0.5 mi
- 2/10Snowden Int'L High SchoolGrades: 9-12Distance: 0.2 mi
- Loading
- Loading
