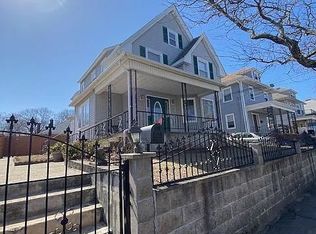Sold for $430,000 on 10/16/25
$430,000
126 Massachusetts Ave, Providence, RI 02905
4beds
3,179sqft
Single Family Residence
Built in 1930
6,398.96 Square Feet Lot
$482,100 Zestimate®
$135/sqft
$2,968 Estimated rent
Home value
$482,100
$458,000 - $506,000
$2,968/mo
Zestimate® history
Loading...
Owner options
Explore your selling options
What's special
Introducing 126 Massachusetts Ave in Providence, gracefully perched near the Cranston line. A home built with craftsmanship, rooted in tradition, and poised for your vision. This 4-bedroom, 2-bathroom residence offers over 3,000 square feet of living space, including a partially finished lower level that opens the door to possibility, whether for work, leisure, or gathering with loved ones. A spacious sunroom invites natural light to linger, while a well-sized deck provides an effortless extension of your living space, ideal for quiet mornings or weekend entertaining. Thoughtfully constructed with solid bones, the home's timeless appeal is matched by generously proportioned bedrooms and a layout ready to evolve with your style. A 1-car garage and a manageable lot offer the practicality of everyday convenience. Located near the vibrant heart of downtown Providence, historic Pawtuxet Village, the serenity of Roger Williams Park and Zoo, and the renowned Johnson & Wales University, this residence offers not just a home, but a chapter waiting to unfold.
Zillow last checked: 8 hours ago
Listing updated: October 20, 2025 at 12:02pm
Listed by:
Ralph Dorval 401-500-4834,
RE/MAX Results
Bought with:
Ralph Dorval, RES.0045934
RE/MAX Results
Source: StateWide MLS RI,MLS#: 1388688
Facts & features
Interior
Bedrooms & bathrooms
- Bedrooms: 4
- Bathrooms: 2
- Full bathrooms: 2
Bathroom
- Features: Bath w Tub, Bath w Tub & Shower
Heating
- Natural Gas, Oil, Steam
Cooling
- None
Appliances
- Included: Dishwasher, Microwave, Oven/Range, Refrigerator
Features
- Wall (Plaster), Skylight, Stairs, Plumbing (Mixed), Plumbing (Other), Insulation (Unknown), Ceiling Fan(s)
- Flooring: Hardwood, Other, Carpet
- Windows: Skylight(s)
- Basement: Full,Interior Entry,Partially Finished,Bath/Stubbed,Kitchen,Storage Space,Utility
- Attic: Attic Stairs, Attic Storage
- Has fireplace: No
- Fireplace features: None
Interior area
- Total structure area: 2,227
- Total interior livable area: 3,179 sqft
- Finished area above ground: 2,227
- Finished area below ground: 952
Property
Parking
- Total spaces: 3
- Parking features: Detached, Garage Door Opener
- Garage spaces: 1
Features
- Patio & porch: Deck, Screened
- Fencing: Fenced
- Waterfront features: Walk To Water
Lot
- Size: 6,398 sqft
Details
- Additional structures: Outbuilding
- Parcel number: PROVM87L971
- Zoning: R-2
- Special conditions: Conventional/Market Value
- Other equipment: Wood Stove
Construction
Type & style
- Home type: SingleFamily
- Property subtype: Single Family Residence
Materials
- Plaster, Masonry, Vinyl Siding
- Foundation: Stone
Condition
- New construction: No
- Year built: 1930
Utilities & green energy
- Electric: 100 Amp Service, Circuit Breakers
- Sewer: Public Sewer
- Water: Public
- Utilities for property: Sewer Connected, Water Connected
Community & neighborhood
Security
- Security features: Security System Owned
Community
- Community features: Near Public Transport, Highway Access, Hospital, Interstate, Marina, Public School, Recreational Facilities, Restaurants, Near Shopping
Location
- Region: Providence
- Subdivision: Washington Park
Price history
| Date | Event | Price |
|---|---|---|
| 10/16/2025 | Sold | $430,000-9.5%$135/sqft |
Source: | ||
| 7/6/2025 | Pending sale | $475,000$149/sqft |
Source: | ||
| 6/26/2025 | Listed for sale | $475,000$149/sqft |
Source: | ||
Public tax history
| Year | Property taxes | Tax assessment |
|---|---|---|
| 2024 | $6,186 +3.1% | $337,100 |
| 2023 | $6,000 | $337,100 |
| 2022 | $6,000 +10.8% | $337,100 +52.9% |
Find assessor info on the county website
Neighborhood: Washington Park
Nearby schools
GreatSchools rating
- 4/10Charlotte Woods Elementary SchoolGrades: PK-5Distance: 1 mi
- 4/10Roger Williams Middle SchoolGrades: 6-8Distance: 1.1 mi
- 4/10Juanita Sanchez Educational ComplexGrades: 9-12Distance: 1.1 mi

Get pre-qualified for a loan
At Zillow Home Loans, we can pre-qualify you in as little as 5 minutes with no impact to your credit score.An equal housing lender. NMLS #10287.
Sell for more on Zillow
Get a free Zillow Showcase℠ listing and you could sell for .
$482,100
2% more+ $9,642
With Zillow Showcase(estimated)
$491,742