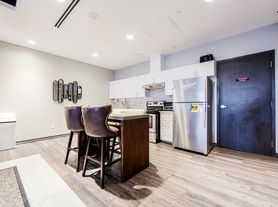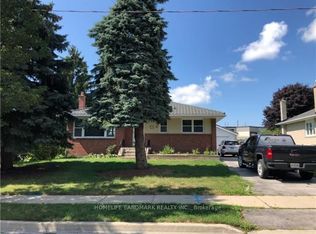Beautiful Modern Detached Home Under 3000 Sqft. High End Finishes! Hardwood Floors, Oak Stairs With Iron Pickets. Best Open Concept Layout W/Modern Kitchen, Oversized Pantries & Large Centre Island, 9' Ceiling. Huge Primary Bedroom With 5Pc Ensuite Bathroom With W/I Closet. Crown Moulding, Accent Walls, Stone Fireplace, Quartz, Backsplash, Gas Range, Gas BBQ. Made By High Quality Builder Great Gulf. Just Minutes From All The Convenience And Lifestyle Amenities Of The City, This Is The Final Destination You Are Looking For. No Sidewalk On Driveway. Close To Go Station, Costco, Upper Canada Mall And All Amenities! Don't Miss It!! Basement Is Not Included. Basement Can Be Rented Separately.
IDX information is provided exclusively for consumers' personal, non-commercial use, that it may not be used for any purpose other than to identify prospective properties consumers may be interested in purchasing, and that data is deemed reliable but is not guaranteed accurate by the MLS .
House for rent
C$3,200/mo
126 Meadow Vista Cres, East Gwillimbury, ON L9N 0T4
4beds
Price may not include required fees and charges.
Singlefamily
Available now
-- Pets
Central air
In-suite laundry laundry
4 Parking spaces parking
Natural gas, forced air, fireplace
What's special
Hardwood floorsOpen concept layoutModern kitchenOversized pantriesLarge centre islandHuge primary bedroomCrown moulding
- 34 days |
- -- |
- -- |
Travel times
Looking to buy when your lease ends?
With a 6% savings match, a first-time homebuyer savings account is designed to help you reach your down payment goals faster.
Offer exclusive to Foyer+; Terms apply. Details on landing page.
Facts & features
Interior
Bedrooms & bathrooms
- Bedrooms: 4
- Bathrooms: 4
- Full bathrooms: 4
Heating
- Natural Gas, Forced Air, Fireplace
Cooling
- Central Air
Appliances
- Laundry: In-Suite Laundry
Features
- Central Vacuum
- Has basement: Yes
- Has fireplace: Yes
Property
Parking
- Total spaces: 4
- Parking features: Private
- Details: Contact manager
Features
- Stories: 2
- Exterior features: Contact manager
Construction
Type & style
- Home type: SingleFamily
- Property subtype: SingleFamily
Materials
- Roof: Asphalt
Community & HOA
Location
- Region: East Gwillimbury
Financial & listing details
- Lease term: Contact For Details
Price history
Price history is unavailable.

