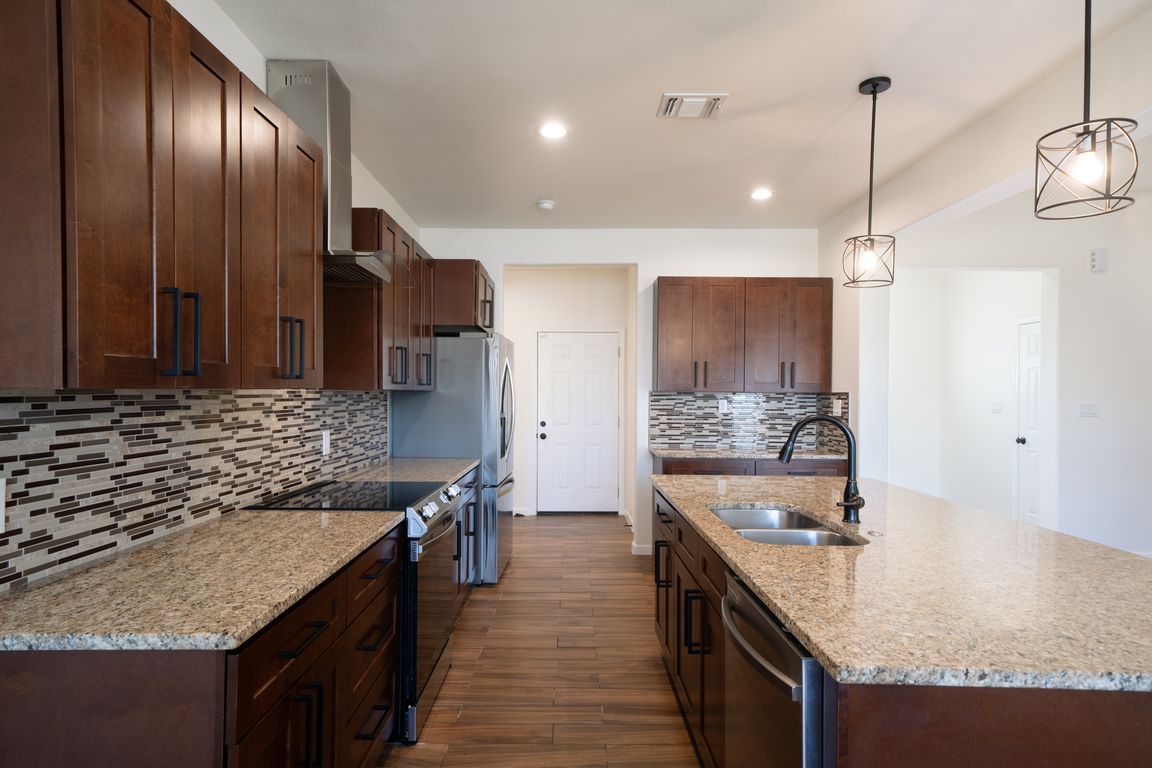
For salePrice cut: $4.9K (10/3)
$335,000
3beds
1,670sqft
126 Merion Ln, La Vernia, TX 78121
3beds
1,670sqft
Single family residence
Built in 2023
0.30 Acres
2 Attached garage spaces
$201 price/sqft
What's special
Rock fireplacePrivacy fencePrivate backyardOpen floor planNatural lightCovered back patioVaulted ceiling
Welcome to this stunning 3 bedroom, 2 bathroom home located just 5 minutes from the city of La Vernia. Built just two years ago, this residence offers the perfect blend of modern design and timeless comfort. Situated on a spacious 0.3-acre lot with a privacy fence, the property provides both charm ...
- 46 days |
- 397 |
- 19 |
Source: LERA MLS,MLS#: 1894576
Travel times
Living Room
Kitchen
Primary Bedroom
Zillow last checked: 7 hours ago
Listing updated: October 03, 2025 at 01:31pm
Listed by:
Tyler Moore TREC #706682 (210) 696-9996,
Keller Williams City-View
Source: LERA MLS,MLS#: 1894576
Facts & features
Interior
Bedrooms & bathrooms
- Bedrooms: 3
- Bathrooms: 2
- Full bathrooms: 2
Primary bedroom
- Features: Walk-In Closet(s), Ceiling Fan(s), Full Bath
- Area: 192
- Dimensions: 16 x 12
Bedroom 2
- Area: 168
- Dimensions: 14 x 12
Bedroom 3
- Area: 168
- Dimensions: 14 x 12
Primary bathroom
- Features: Shower Only, Double Vanity
- Area: 99
- Dimensions: 11 x 9
Dining room
- Area: 144
- Dimensions: 12 x 12
Kitchen
- Area: 225
- Dimensions: 15 x 15
Living room
- Area: 300
- Dimensions: 20 x 15
Heating
- Central, Electric
Cooling
- Central Air
Appliances
- Included: Built-In Oven, Dishwasher, Electric Cooktop
- Laundry: Laundry Room, Washer Hookup, Dryer Connection
Features
- One Living Area, Eat-in Kitchen, Kitchen Island, Utility Room Inside, 1st Floor Lvl/No Steps, Open Floorplan, High Speed Internet, All Bedrooms Downstairs, Walk-In Closet(s), Master Downstairs, Ceiling Fan(s), Chandelier
- Flooring: Carpet, Ceramic Tile
- Has basement: No
- Number of fireplaces: 1
- Fireplace features: One, Living Room
Interior area
- Total interior livable area: 1,670 sqft
Video & virtual tour
Property
Parking
- Total spaces: 2
- Parking features: Two Car Garage, Attached
- Attached garage spaces: 2
Features
- Levels: One
- Stories: 1
- Patio & porch: Patio, Covered
- Exterior features: Rain Gutters
- Pool features: None
- Fencing: Privacy
Lot
- Size: 0.3 Acres
- Features: 1/4 - 1/2 Acre, Level
Details
- Parcel number: 07600200018500
Construction
Type & style
- Home type: SingleFamily
- Architectural style: Traditional
- Property subtype: Single Family Residence
Materials
- Stone, Stucco
- Foundation: Slab
- Roof: Composition
Condition
- Pre-Owned
- New construction: No
- Year built: 2023
Utilities & green energy
- Electric: GVEC
- Sewer: Sewer System
- Water: SS Water, Water System
- Utilities for property: Cable Available
Community & HOA
Community
- Features: None
- Subdivision: Las Palomas
Location
- Region: La Vernia
Financial & listing details
- Price per square foot: $201/sqft
- Tax assessed value: $290,680
- Annual tax amount: $5,076
- Price range: $335K - $335K
- Date on market: 8/21/2025
- Listing terms: Conventional,FHA,VA Loan,Cash
- Road surface type: Paved