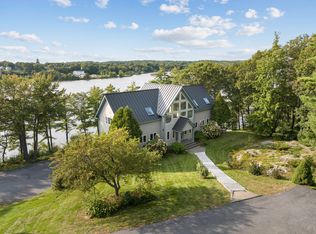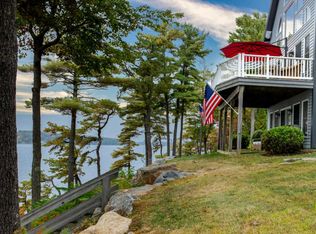Closed
$1,190,000
126 Middle Road, Woolwich, ME 04579
4beds
3,655sqft
Single Family Residence
Built in 1985
11.2 Acres Lot
$1,206,500 Zestimate®
$326/sqft
$3,681 Estimated rent
Home value
$1,206,500
Estimated sales range
Not available
$3,681/mo
Zestimate® history
Loading...
Owner options
Explore your selling options
What's special
Your waterfront getaway awaits—just 3 minutes from downtown Bath, ''Maine's Cool Little City.'' Set high on 11.20 acres for peace of mind and sweeping views, this unique property offers a rare blend of security, seclusion, and the ease of first-floor living. With an expansive wraparound decks, it boasts direct water access & seamless indoor-outdoor living. The two-bay garage leads to a mudroom with an adjacent full bath and laundry, flowing into the kitchen for easy unloading. The kitchen features granite countertops, a slate sink, bar sink, double ovens, cherry cabinets, trash compactor, and a pantry with built-in storage. Greet guests at the formal entry, which opens into the foyer with a coat closet. Enjoy the ease of entertaining in the adjoining formal dining room with oak floors and two closets for fine china. A level change leads to the heart of the home—a south-facing hexagonal living room with a propane fireplace, where natural light pours in through expansive windows offering water views & an effortless connection to the outdoors. Sliders lead to the wraparound deck, perfect for morning coffee or evening drinks. For a more cozy setting, retire to the south-facing den with a propane stove & deck access for stimulating conversations. The spacious primary bedroom includes a walk-in closet, a reach-in closet, a full bath with dual sinks, and access to a private balcony. The first floor is complete with two additional bedrooms, a shared full bath, a linen closet, and an office with built-ins. Above the garage, a private guest suite or studio includes a full bath & closet. The basement offers both interior and exterior access, complete with a garage door and ample space for additional parking or a workshop. Outside, low-maintenance perennial gardens complemented by quintessential Maine ledge & stone walls await. Just 3 minutes to downtown Bath, 14 minutes to Maine Street Brunswick and Wiscasset, and 39 minutes to Portland.
Zillow last checked: 8 hours ago
Listing updated: August 20, 2025 at 04:55am
Listed by:
Keller Williams Realty 2073194162
Bought with:
Keller Williams Realty
Source: Maine Listings,MLS#: 1621222
Facts & features
Interior
Bedrooms & bathrooms
- Bedrooms: 4
- Bathrooms: 4
- Full bathrooms: 4
Bedroom 1
- Level: First
Bedroom 2
- Level: First
Bedroom 3
- Level: First
Bedroom 4
- Level: Second
Dining room
- Level: First
Great room
- Level: First
Kitchen
- Level: First
Living room
- Level: First
Office
- Level: First
Heating
- Baseboard, Direct Vent Heater, Hot Water
Cooling
- None
Appliances
- Included: Cooktop, Dishwasher, Dryer, Refrigerator, Trash Compactor, Wall Oven, Washer
Features
- 1st Floor Bedroom, 1st Floor Primary Bedroom w/Bath, Bathtub, One-Floor Living
- Flooring: Carpet, Tile, Wood
- Basement: Interior Entry,Daylight,Full
- Number of fireplaces: 1
Interior area
- Total structure area: 3,655
- Total interior livable area: 3,655 sqft
- Finished area above ground: 3,655
- Finished area below ground: 0
Property
Parking
- Total spaces: 2
- Parking features: Paved, 1 - 4 Spaces, Garage Door Opener, Storage
- Attached garage spaces: 2
Features
- Patio & porch: Deck, Patio
- Body of water: Kennebec River
- Frontage length: Waterfrontage: 450,Waterfrontage Owned: 450
Lot
- Size: 11.20 Acres
- Features: Near Golf Course, Near Public Beach, Near Shopping, Near Town, Rural, Near Railroad, Level, Open Lot, Rolling Slope, Landscaped, Wooded
Details
- Parcel number: WOOLMR03L001D
- Zoning: GP & Shoreland
- Other equipment: Generator
Construction
Type & style
- Home type: SingleFamily
- Architectural style: Ranch
- Property subtype: Single Family Residence
Materials
- Wood Frame, Clapboard, Wood Siding
- Roof: Shingle
Condition
- Year built: 1985
Utilities & green energy
- Electric: Circuit Breakers
- Sewer: Private Sewer
- Water: Private
Community & neighborhood
Location
- Region: Woolwich
Other
Other facts
- Road surface type: Paved
Price history
| Date | Event | Price |
|---|---|---|
| 8/15/2025 | Sold | $1,190,000-8.5%$326/sqft |
Source: | ||
| 7/23/2025 | Pending sale | $1,300,000$356/sqft |
Source: | ||
| 6/27/2025 | Price change | $1,300,000-7.1%$356/sqft |
Source: | ||
| 6/10/2025 | Price change | $1,400,000-6.7%$383/sqft |
Source: | ||
| 6/4/2025 | Price change | $1,500,000-9.1%$410/sqft |
Source: | ||
Public tax history
| Year | Property taxes | Tax assessment |
|---|---|---|
| 2024 | $10,995 +8.4% | $658,400 |
| 2023 | $10,139 | $658,400 |
| 2022 | $10,139 | $658,400 |
Find assessor info on the county website
Neighborhood: 04579
Nearby schools
GreatSchools rating
- 8/10Woolwich Central SchoolGrades: PK-8Distance: 1.5 mi
- 7/10Morse High SchoolGrades: 9-12Distance: 1.7 mi
Get pre-qualified for a loan
At Zillow Home Loans, we can pre-qualify you in as little as 5 minutes with no impact to your credit score.An equal housing lender. NMLS #10287.
Sell with ease on Zillow
Get a Zillow Showcase℠ listing at no additional cost and you could sell for —faster.
$1,206,500
2% more+$24,130
With Zillow Showcase(estimated)$1,230,630

