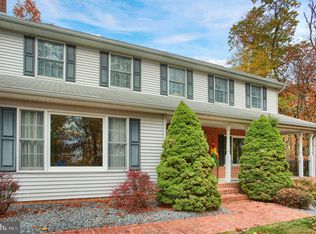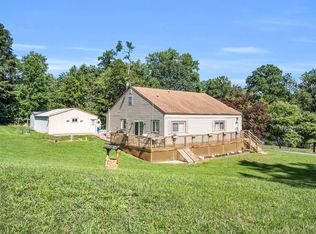Sold for $679,900 on 10/16/25
$679,900
126 Millers Gap Rd, Enola, PA 17025
4beds
5,048sqft
Single Family Residence
Built in 1978
6.1 Acres Lot
$692,200 Zestimate®
$135/sqft
$3,364 Estimated rent
Home value
$692,200
$658,000 - $727,000
$3,364/mo
Zestimate® history
Loading...
Owner options
Explore your selling options
What's special
This beautiful home offers 4 bedrooms and 4.5 bathrooms, set on over 6 private acres in the sought after Cumberland Valley School District. The property features first floor primary bedroom, multiple garages , inground pool, and a serene setting surrounded by nature. While the home could benefit from some updates, it presents an excellent opportunity to customize and create your ideal retreat. Enjoy privacy, space, and endless potential at this prime location.
Zillow last checked: 8 hours ago
Listing updated: October 23, 2025 at 12:43am
Listed by:
Marybeth McCoy 717-609-7987,
Berkshire Hathaway HomeServices Homesale Realty
Bought with:
MEGAN CALLAHAN, RS332412
Coldwell Banker Realty
Source: Bright MLS,MLS#: PACB2046392
Facts & features
Interior
Bedrooms & bathrooms
- Bedrooms: 4
- Bathrooms: 5
- Full bathrooms: 4
- 1/2 bathrooms: 1
- Main level bathrooms: 2
- Main level bedrooms: 1
Basement
- Area: 1984
Heating
- Baseboard, Oil
Cooling
- Central Air, Electric
Appliances
- Included: Water Heater
Features
- Basement: Partially Finished,Walk-Out Access
- Has fireplace: No
Interior area
- Total structure area: 5,048
- Total interior livable area: 5,048 sqft
- Finished area above ground: 3,064
- Finished area below ground: 1,984
Property
Parking
- Total spaces: 5
- Parking features: Garage Door Opener, Garage Faces Front, Driveway, Detached, Attached
- Attached garage spaces: 5
- Has uncovered spaces: Yes
Accessibility
- Accessibility features: Accessible Entrance
Features
- Levels: Two
- Stories: 2
- Has private pool: Yes
- Pool features: Fenced, In Ground, Private
Lot
- Size: 6.10 Acres
Details
- Additional structures: Above Grade, Below Grade
- Parcel number: 38040367021
- Zoning: RESIDENTIAL
- Special conditions: Standard
Construction
Type & style
- Home type: SingleFamily
- Architectural style: Tudor
- Property subtype: Single Family Residence
Materials
- Stucco, Vinyl Siding, Stone, Brick
- Foundation: Block
- Roof: Asphalt
Condition
- Good
- New construction: No
- Year built: 1978
Utilities & green energy
- Sewer: On Site Septic
- Water: Well
Community & neighborhood
Location
- Region: Enola
- Subdivision: None Available
- Municipality: SILVER SPRING TWP
Other
Other facts
- Listing agreement: Exclusive Right To Sell
- Listing terms: Cash,Conventional
- Ownership: Fee Simple
Price history
| Date | Event | Price |
|---|---|---|
| 10/16/2025 | Sold | $679,900$135/sqft |
Source: | ||
| 9/20/2025 | Pending sale | $679,900$135/sqft |
Source: | ||
| 9/19/2025 | Listed for sale | $679,900$135/sqft |
Source: | ||
Public tax history
| Year | Property taxes | Tax assessment |
|---|---|---|
| 2025 | $5,376 +7.4% | $333,600 |
| 2024 | $5,005 +3.1% | $333,600 |
| 2023 | $4,856 +2.5% | $333,600 |
Find assessor info on the county website
Neighborhood: 17025
Nearby schools
GreatSchools rating
- 7/10Green Ridge El SchoolGrades: K-5Distance: 2 mi
- 9/10Eagle View Middle SchoolGrades: 6-8Distance: 4 mi
- 9/10Cumberland Valley High SchoolGrades: 9-12Distance: 4 mi
Schools provided by the listing agent
- High: Cumberland Valley
- District: Cumberland Valley
Source: Bright MLS. This data may not be complete. We recommend contacting the local school district to confirm school assignments for this home.

Get pre-qualified for a loan
At Zillow Home Loans, we can pre-qualify you in as little as 5 minutes with no impact to your credit score.An equal housing lender. NMLS #10287.

