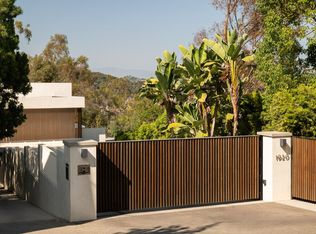Elegant Mediterranean home located on a quiet, tree-lined street in prime Beverly Hills, just moments from renowned shops, dining, and medical centers. This custom-built residence offers 4 bedrooms and 3.5 bathrooms with a thoughtfully designed layout, soaring ceilings, and abundant natural light throughout. The chef's kitchen opens seamlessly to the main living areas, creating an ideal space for entertaining. Upstairs, the spacious primary suite features a fireplace, walk-in closet, and a private office nook. Available immediately for long-term lease. Home is partially furnished but can be delivered with or without furniture. Solar panels help offset utility costs. Tenant to pay for all utilities, including weekly gardening service.
Copyright The MLS. All rights reserved. Information is deemed reliable but not guaranteed.
House for rent
$16,000/mo
126 N Le Doux Rd, Beverly Hills, CA 90211
4beds
4,000sqft
Price may not include required fees and charges.
Singlefamily
Available now
Cats, dogs OK
Central air, ceiling fan
In unit laundry
4 Attached garage spaces parking
Central, fireplace
What's special
Quiet tree-lined streetAbundant natural lightSpacious primary suiteSoaring ceilingsWalk-in closetPrivate office nook
- 17 days
- on Zillow |
- -- |
- -- |
Travel times
Looking to buy when your lease ends?
See how you can grow your down payment with up to a 6% match & 4.15% APY.
Facts & features
Interior
Bedrooms & bathrooms
- Bedrooms: 4
- Bathrooms: 4
- Full bathrooms: 4
Heating
- Central, Fireplace
Cooling
- Central Air, Ceiling Fan
Appliances
- Included: Dishwasher, Disposal, Dryer, Freezer, Microwave, Range Oven, Refrigerator
- Laundry: In Unit, Inside, Laundry Area, Upper Level
Features
- Ceiling Fan(s), View, Walk In Closet
- Has fireplace: Yes
Interior area
- Total interior livable area: 4,000 sqft
Property
Parking
- Total spaces: 4
- Parking features: Attached, Driveway, Covered
- Has attached garage: Yes
- Details: Contact manager
Features
- Stories: 2
- Exterior features: Contact manager
- Has view: Yes
- View description: City View
Details
- Parcel number: 4334018051
Construction
Type & style
- Home type: SingleFamily
- Property subtype: SingleFamily
Condition
- Year built: 1956
Community & HOA
Location
- Region: Beverly Hills
Financial & listing details
- Lease term: 1+Year
Price history
| Date | Event | Price |
|---|---|---|
| 8/6/2025 | Listed for rent | $16,000+14.3%$4/sqft |
Source: | ||
| 10/14/2018 | Listing removed | $14,000$4/sqft |
Source: Atlas Real Estate Corporation #18372484 | ||
| 7/5/2018 | Price change | $14,000-22.2%$4/sqft |
Source: Harvest Realtors, Inc. #SB18071608 | ||
| 6/7/2018 | Price change | $18,000+28.6%$5/sqft |
Source: Harvest Realtors, Inc. #SB18071608 | ||
| 3/31/2018 | Price change | $14,000-6.7%$4/sqft |
Source: Harvest Realtors, Inc. #SB18071608 | ||
![[object Object]](https://photos.zillowstatic.com/fp/0f6959cbe72e021f9184481b8a309eb9-p_i.jpg)
