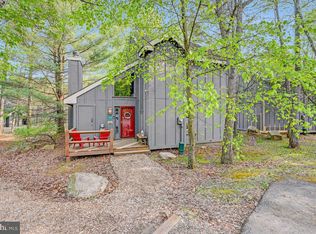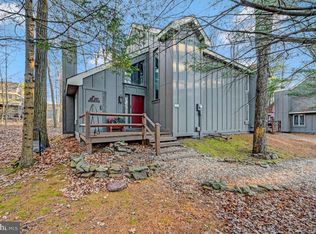BANK NEEDS OFFER!!Whether you are looking for a vacation getaway or rental investment property this 2 Bedroom, 2 Bath standalone unit at Snow Ridge Village is the perfect place! Features large sleeping loft and additional bunk room to add to the sleeping space. Check this one out today! SUBJECT TO SHORT SALE APPROVAL
This property is off market, which means it's not currently listed for sale or rent on Zillow. This may be different from what's available on other websites or public sources.


