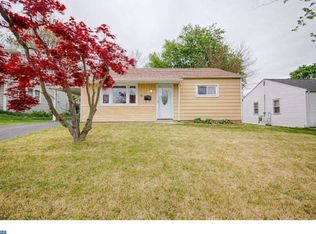Sold for $265,000 on 10/30/25
$265,000
126 Oak Ave, Bellmawr, NJ 08031
3beds
1,440sqft
Single Family Residence
Built in 1955
4,883 Square Feet Lot
$266,700 Zestimate®
$184/sqft
$2,385 Estimated rent
Home value
$266,700
$245,000 - $291,000
$2,385/mo
Zestimate® history
Loading...
Owner options
Explore your selling options
What's special
Back to market with some fresh updates! Welcome to this inviting 3-bedroom, 1-bathroom rancher perfectly situated on a generous CORNER LOT in the Heart of Bellmawr. Offering a functional and comfortable layout, this home features a bright living room ideal for everyday relaxation, as well as a LARGE FAMILY ROOM that provides ample space for gatherings, entertaining, or a cozy night in. Where the home could use some modern cosmetic updates, it makes up for it with its size as one of the larger homes on the block. The BRAND NEW FRONT & BACK PATIO concrete that just redone this month is waiting to filled with your favorite outdoor furniture. With CENTRAL AC & New MAIN SEWER DRAIN added within the past 3 years (old wall unit still exists), the home is priced to sell and awaits it's next owner as a blank canvas ready to be turned into a masterpiece! . . The old saying "Location, location, LOCATION!" has never been more real with this home. Conveniently seated near a variety of shops and restaurants, you'll enjoy easy access to daily amenities and local favorites. Commuting is a breeze with quick connections to I-295, NJ Turnpike, Route 130, Route 55 and Route 42/AC-Expressway just minutes away, giving you easy access to all of South Jersey, Philadelphia, North Jersey & the shore towns! . . Whether you're a first-time buyer, investor, down-sizer, or simply looking for one-level living in a PRIME location, this property is a must-see!
Zillow last checked: 8 hours ago
Listing updated: October 30, 2025 at 09:21am
Listed by:
Matt Uhr 609-529-2881,
Romano Realty
Bought with:
KJ Sachs, RS346073
Lamb Realty
Source: Bright MLS,MLS#: NJCD2098224
Facts & features
Interior
Bedrooms & bathrooms
- Bedrooms: 3
- Bathrooms: 1
- Full bathrooms: 1
- Main level bathrooms: 1
- Main level bedrooms: 3
Bedroom 1
- Level: Main
Bedroom 2
- Level: Main
Bedroom 3
- Level: Main
Bathroom 1
- Level: Main
Family room
- Level: Main
Kitchen
- Level: Main
Living room
- Level: Main
Heating
- Forced Air, Natural Gas
Cooling
- Central Air, Electric
Appliances
- Included: Dryer, Washer, Microwave, Oven/Range - Gas, Refrigerator, Gas Water Heater
Features
- Has basement: No
- Number of fireplaces: 1
- Fireplace features: Gas/Propane
Interior area
- Total structure area: 1,440
- Total interior livable area: 1,440 sqft
- Finished area above ground: 1,440
- Finished area below ground: 0
Property
Parking
- Total spaces: 2
- Parking features: Driveway, On Street
- Uncovered spaces: 2
Accessibility
- Accessibility features: None
Features
- Levels: One
- Stories: 1
- Patio & porch: Screened, Patio
- Pool features: None
Lot
- Size: 4,883 sqft
- Features: Corner Lot
Details
- Additional structures: Above Grade, Below Grade
- Parcel number: 040008400012
- Zoning: RES
- Special conditions: Standard
Construction
Type & style
- Home type: SingleFamily
- Architectural style: Ranch/Rambler
- Property subtype: Single Family Residence
Materials
- Frame
- Foundation: Block
- Roof: Asphalt,Architectural Shingle
Condition
- New construction: No
- Year built: 1955
Utilities & green energy
- Sewer: Public Sewer
- Water: Public
- Utilities for property: Cable Available, Phone Available
Community & neighborhood
Location
- Region: Bellmawr
- Subdivision: None Available
- Municipality: BELLMAWR BORO
Other
Other facts
- Listing agreement: Exclusive Right To Sell
- Ownership: Fee Simple
Price history
| Date | Event | Price |
|---|---|---|
| 10/30/2025 | Sold | $265,000-3.6%$184/sqft |
Source: | ||
| 10/7/2025 | Pending sale | $275,000$191/sqft |
Source: | ||
| 9/24/2025 | Listed for sale | $275,000+1.1%$191/sqft |
Source: | ||
| 9/17/2025 | Listing removed | $272,000$189/sqft |
Source: | ||
| 8/28/2025 | Pending sale | $272,000$189/sqft |
Source: | ||
Public tax history
| Year | Property taxes | Tax assessment |
|---|---|---|
| 2025 | $6,180 | $163,400 |
| 2024 | $6,180 -13.9% | $163,400 |
| 2023 | $7,173 -0.8% | $163,400 |
Find assessor info on the county website
Neighborhood: 08031
Nearby schools
GreatSchools rating
- 5/10Ethel M. Burke Elementary SchoolGrades: K-4Distance: 0.2 mi
- 5/10Bell Oaks Middle SchoolGrades: 5-8Distance: 0.5 mi
- 3/10Triton High SchoolGrades: 9-12Distance: 1.6 mi
Schools provided by the listing agent
- High: Triton
- District: Black Horse Pike Regional Schools
Source: Bright MLS. This data may not be complete. We recommend contacting the local school district to confirm school assignments for this home.

Get pre-qualified for a loan
At Zillow Home Loans, we can pre-qualify you in as little as 5 minutes with no impact to your credit score.An equal housing lender. NMLS #10287.
Sell for more on Zillow
Get a free Zillow Showcase℠ listing and you could sell for .
$266,700
2% more+ $5,334
With Zillow Showcase(estimated)
$272,034