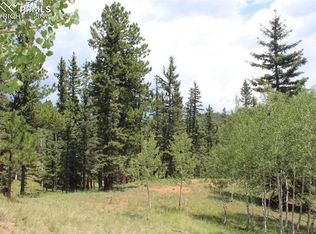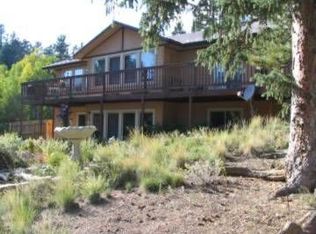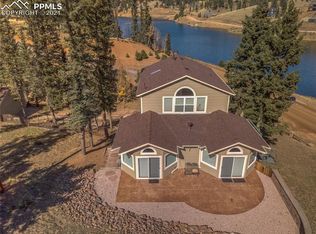Sold for $615,000 on 09/05/25
$615,000
126 Pinewood Cir, Divide, CO 80814
3beds
1,960sqft
Single Family Residence
Built in 1986
1 Acres Lot
$606,200 Zestimate®
$314/sqft
$1,945 Estimated rent
Home value
$606,200
Estimated sales range
Not available
$1,945/mo
Zestimate® history
Loading...
Owner options
Explore your selling options
What's special
This one of a kind raised ranch style home in peaceful Spring Valley is sure to WOW you with it's undeniable charm, modern upgrades, and cozy mountain feel. Overflowing with natural light, the open concept main level features top to bottom natural wood paneling a sky light, and a cozy gas fireplace. Enjoy an upgraded kitchen complete with stone counters, soft close cabinets, stainless steel appliances, and a spot to chill your favorite beverages. Also on the main level, enjoy a dining area complimented by floor to ceiling windows, awaiting your new favorite memories and tableside stories. The main level primary bedroom hosts a custom built in vanity and built in closet system complemented by warm accent lighting. The main level bathroom is nothing short of amazing; showcasing natural stone and modern tile, with the perfect pop of color. Downstairs, you'll find two bedrooms, a full bath, and an additional living space room with a wood burning fireplace. Don't forget about ample outdoor living where the possibilities are truly endless. On the property, you can enjoy the outdoors on your main level deck, extra seating underneath the deck, or get cozy by the firepit in the backyard. Let your four legged companions roam free in this mountain setting with a fully fenced backyard! Take advantage of the NEW 2 car detached garage with oversized parking spaces and functional work bench. Partake in all that Spring Valley and the community lake has to offer such as fishing, kayaking, canoeing, paddle boarding, or a good game of beach volleyball.
Zillow last checked: 8 hours ago
Listing updated: September 05, 2025 at 10:26am
Listed by:
Amber Campbell 719-373-5004,
Keller Williams Clients Choice Realty
Bought with:
Steven McManus
Coldwell Banker Realty
Source: Pikes Peak MLS,MLS#: 8166465
Facts & features
Interior
Bedrooms & bathrooms
- Bedrooms: 3
- Bathrooms: 2
- Full bathrooms: 1
- 3/4 bathrooms: 1
Primary bedroom
- Level: Main
- Area: 140 Square Feet
- Dimensions: 14 x 10
Heating
- Baseboard, Wood
Cooling
- Ceiling Fan(s)
Appliances
- Included: 220v in Kitchen, Cooktop, Dishwasher, Disposal, Exhaust Fan, Oven, Range, Refrigerator, Self Cleaning Oven
- Laundry: Lower Level
Features
- 9Ft + Ceilings, Skylight (s), Vaulted Ceiling(s), Other, See Prop Desc Remarks, High Speed Internet, Smart Home Lighting, Smart Home Media
- Flooring: Carpet, Ceramic Tile, Other, Vinyl/Linoleum
- Basement: Full,Finished
- Has fireplace: Yes
- Fireplace features: Gas
Interior area
- Total structure area: 1,960
- Total interior livable area: 1,960 sqft
- Finished area above ground: 1,000
- Finished area below ground: 960
Property
Parking
- Total spaces: 4
- Parking features: Attached, Detached, Garage Door Opener, Workshop in Garage, See Remarks
- Attached garage spaces: 4
Features
- Patio & porch: Wood Deck
Lot
- Size: 1 Acres
- Features: Wooded, See Remarks, HOA Voluntary $
Details
- Additional structures: Storage
- Parcel number: 3029203100090
Construction
Type & style
- Home type: SingleFamily
- Architectural style: Ranch
- Property subtype: Single Family Residence
Materials
- Wood Siding, See Prop Desc Remarks, Frame
- Foundation: Walk Out
- Roof: Metal
Condition
- Existing Home
- New construction: No
- Year built: 1986
Utilities & green energy
- Water: Assoc/Distr
- Utilities for property: Cable Available, Electricity Connected, Natural Gas Connected, Phone Available
Green energy
- Indoor air quality: Radon System
Community & neighborhood
Community
- Community features: Community Center, Lake, Parks or Open Space, Playground, See Prop Desc Remarks
Location
- Region: Divide
HOA & financial
HOA
- Has HOA: Yes
- HOA fee: $130 annually
- Services included: Covenant Enforcement
Other
Other facts
- Listing terms: Cash,Conventional,FHA,Other,VA Loan
Price history
| Date | Event | Price |
|---|---|---|
| 9/5/2025 | Sold | $615,000+0.8%$314/sqft |
Source: | ||
| 8/4/2025 | Pending sale | $610,000$311/sqft |
Source: | ||
| 8/4/2025 | Contingent | $610,000$311/sqft |
Source: | ||
| 7/31/2025 | Price change | $610,000-0.8%$311/sqft |
Source: | ||
| 6/27/2025 | Price change | $615,000-2.4%$314/sqft |
Source: | ||
Public tax history
| Year | Property taxes | Tax assessment |
|---|---|---|
| 2024 | $2,072 +73.4% | $33,320 -7.6% |
| 2023 | $1,195 | $36,050 +69.4% |
| 2022 | $1,195 +14.8% | $21,280 |
Find assessor info on the county website
Neighborhood: 80814
Nearby schools
GreatSchools rating
- 8/10Summit Elementary SchoolGrades: PK-5Distance: 2.7 mi
- 8/10Woodland Park Middle SchoolGrades: 6-8Distance: 4.9 mi
- 6/10Woodland Park High SchoolGrades: 9-12Distance: 5 mi
Schools provided by the listing agent
- District: Woodland Park RE2
Source: Pikes Peak MLS. This data may not be complete. We recommend contacting the local school district to confirm school assignments for this home.

Get pre-qualified for a loan
At Zillow Home Loans, we can pre-qualify you in as little as 5 minutes with no impact to your credit score.An equal housing lender. NMLS #10287.


