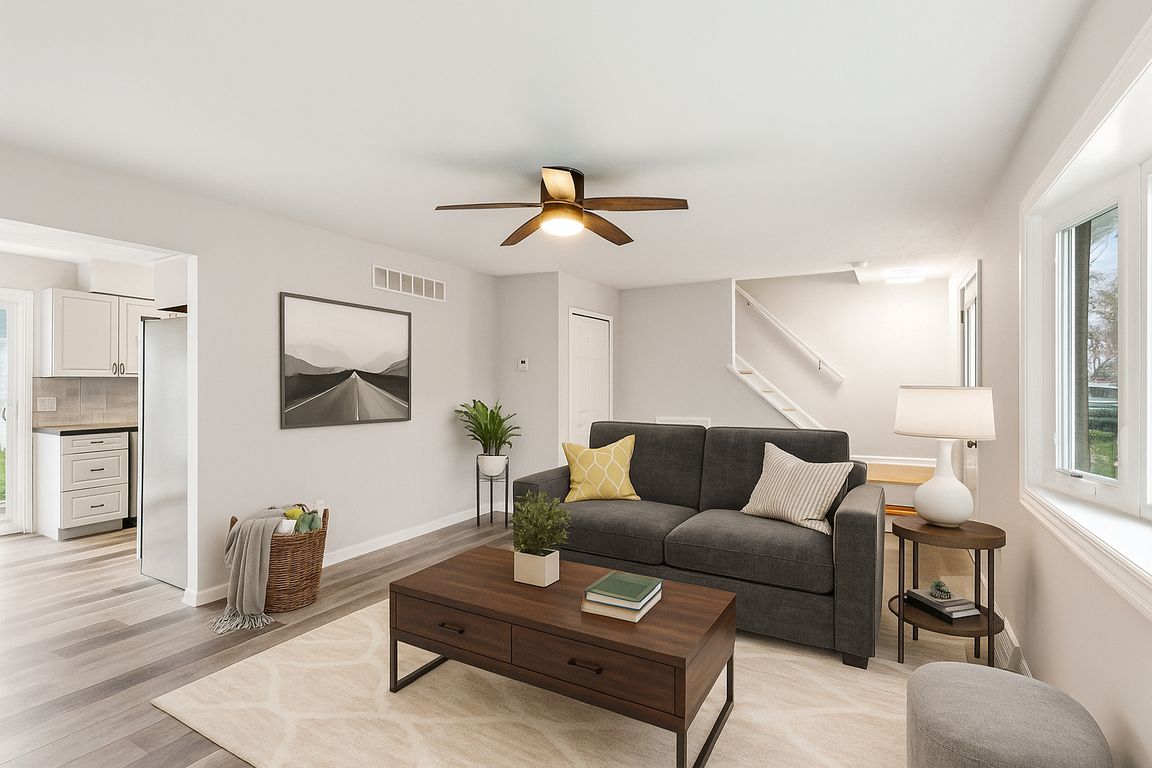Open: Sat 12pm-2pm

For sale
$250,000
3beds
1,300sqft
126 Plymouth Dr, Eastlake, OH 44095
3beds
1,300sqft
Single family residence
Built in 1969
4,199 sqft
2 Garage spaces
$192 price/sqft
What's special
Recreational viewsFully fenced backyardOriginal hardwood floorsFreshly paved drivewayBrand-new appliancesStylish lvp flooring
Beautifully updated and truly move-in ready! This Eastlake home offers the perfect blend of modern upgrades and classic charm. The main level features brand-new appliances and stylish LVP flooring, creating a fresh and cohesive look throughout. Major mechanicals have also been recently replaced for added peace of mind. Upstairs, you’ll ...
- 5 days |
- 428 |
- 20 |
Source: MLS Now,MLS#: 5171084Originating MLS: Lake Geauga Area Association of REALTORS
Travel times
Living Room
Kitchen
Primary Bedroom
Bathroom
Zillow last checked: 8 hours ago
Listing updated: 12 hours ago
Listed by:
Jenifer Black 440-724-0271 jeniferblack@howardhanna.com,
Howard Hanna,
McKenna Kocin-Montes 440-840-1087,
Howard Hanna
Source: MLS Now,MLS#: 5171084Originating MLS: Lake Geauga Area Association of REALTORS
Facts & features
Interior
Bedrooms & bathrooms
- Bedrooms: 3
- Bathrooms: 2
- Full bathrooms: 1
- 1/2 bathrooms: 1
Primary bedroom
- Description: Flooring: Wood
- Level: Second
- Dimensions: 17 x 12
Bedroom
- Description: Flooring: Wood
- Level: Second
- Dimensions: 16 x 10
Bedroom
- Description: Flooring: Wood
- Level: Second
- Dimensions: 13 x 10
Dining room
- Description: Flooring: Luxury Vinyl Tile
- Level: First
- Dimensions: 9 x 7
Kitchen
- Description: Flooring: Luxury Vinyl Tile
- Level: First
- Dimensions: 9 x 9
Laundry
- Description: Flooring: Luxury Vinyl Tile
- Level: First
- Dimensions: 10 x 7
Living room
- Description: Flooring: Luxury Vinyl Tile
- Level: First
- Dimensions: 23 x 13
Heating
- Gas
Cooling
- Central Air
Appliances
- Included: Dryer, Dishwasher, Microwave, Range, Refrigerator, Washer
Features
- Basement: None
- Has fireplace: No
Interior area
- Total structure area: 1,300
- Total interior livable area: 1,300 sqft
- Finished area above ground: 1,300
Video & virtual tour
Property
Parking
- Parking features: Driveway, Detached, Garage
- Garage spaces: 2
Features
- Levels: Two
- Stories: 2
- Patio & porch: Patio
- Fencing: Back Yard,Fenced,Full,Gate,Wood
Lot
- Size: 4,199.18 Square Feet
Details
- Additional structures: Shed(s)
- Parcel number: 34B025B000060
- Special conditions: Standard
Construction
Type & style
- Home type: SingleFamily
- Architectural style: Colonial
- Property subtype: Single Family Residence
Materials
- Vinyl Siding
- Foundation: Slab
- Roof: Asphalt
Condition
- Year built: 1969
Utilities & green energy
- Sewer: Public Sewer
- Water: Public
Community & HOA
Community
- Subdivision: Will-O-Way Beach 1
HOA
- Has HOA: No
Location
- Region: Eastlake
Financial & listing details
- Price per square foot: $192/sqft
- Tax assessed value: $144,000
- Annual tax amount: $2,770
- Date on market: 11/15/2025
- Cumulative days on market: 3 days
- Listing agreement: Exclusive Right To Sell