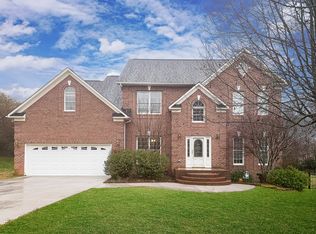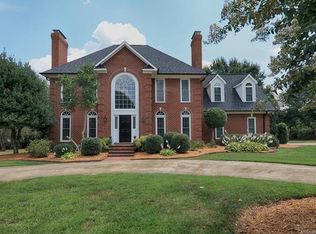Closed
$545,000
126 Pointer Ct SE, Concord, NC 28025
4beds
2,940sqft
Single Family Residence
Built in 1992
0.55 Acres Lot
$544,800 Zestimate®
$185/sqft
$2,721 Estimated rent
Home value
$544,800
$518,000 - $572,000
$2,721/mo
Zestimate® history
Loading...
Owner options
Explore your selling options
What's special
Welcome Home to this well-maintained 1 owner custom-built home on large .55 acre corner lot. Convenient to downtown Concord/shopping / restaurants / Atrium Hospital / I-85 / HWY49. Beautiful 2 story brick home w/ keystones adding a touch of elegance & architectural detail. 4bedrooms/2.5 baths, 2 car garage. Fenced in back yard, outbuilding, large deck/stone patio with firepit, 4 chairs, stand-up heater convey great for entertaining. Separate stone grilling area. HOA is optional at $60/yr. Front room used for office/hardwoods. Living room w/gas logs open to breakfast area/kitchen w/bar area, ceramic floors/granite counter tops. Dining room w/hardwoods. Storage under steps. Laundry room/cabinets. 4 bedrooms upper floor. Primary bed w/tray ceilings, separate sitting area. Primary bath w/vaulted ceilings, jetted garden tub, separate stand-up shower, walk in closet. Upper HVAC all electric heat pump 2017 / Main floor gas pack 2022. Furnace in attic 2017. Attic has floored space for storage.
Zillow last checked: 8 hours ago
Listing updated: June 02, 2025 at 09:13am
Listing Provided by:
Wendy Measimer wendy@wendymeasimer.com,
RE/MAX Leading Edge
Bought with:
KC Regis
Dickens Mitchener & Associates Inc
Source: Canopy MLS as distributed by MLS GRID,MLS#: 4244182
Facts & features
Interior
Bedrooms & bathrooms
- Bedrooms: 4
- Bathrooms: 3
- Full bathrooms: 2
- 1/2 bathrooms: 1
Primary bedroom
- Features: Tray Ceiling(s)
- Level: Upper
Bedroom s
- Features: Attic Stairs Pulldown
- Level: Upper
Bedroom s
- Level: Upper
Bedroom s
- Level: Upper
Bathroom full
- Level: Upper
Bathroom half
- Level: Main
Bathroom full
- Features: Garden Tub, Vaulted Ceiling(s)
- Level: Upper
Breakfast
- Level: Main
Dining room
- Level: Main
Kitchen
- Level: Main
Laundry
- Level: Main
Living room
- Level: Main
Office
- Level: Main
Heating
- Heat Pump, Natural Gas
Cooling
- Central Air, Multi Units
Appliances
- Included: Dishwasher, Electric Oven, Electric Range, Gas Water Heater, Microwave
- Laundry: Laundry Room, Main Level
Features
- Breakfast Bar, Soaking Tub, Pantry, Walk-In Closet(s)
- Flooring: Carpet, Linoleum, Tile, Wood
- Doors: Storm Door(s)
- Has basement: No
- Attic: Pull Down Stairs
- Fireplace features: Gas Log, Living Room
Interior area
- Total structure area: 2,940
- Total interior livable area: 2,940 sqft
- Finished area above ground: 2,940
- Finished area below ground: 0
Property
Parking
- Total spaces: 2
- Parking features: Attached Garage, Garage Faces Side, Garage on Main Level
- Attached garage spaces: 2
Features
- Levels: Two
- Stories: 2
- Patio & porch: Deck, Patio
- Exterior features: Fire Pit
- Fencing: Back Yard,Full
Lot
- Size: 0.55 Acres
- Features: Corner Lot
Details
- Additional structures: Outbuilding
- Parcel number: 55398874480000
- Zoning: RM-1
- Special conditions: Standard
Construction
Type & style
- Home type: SingleFamily
- Architectural style: Traditional
- Property subtype: Single Family Residence
Materials
- Brick Full
- Foundation: Crawl Space
- Roof: Shingle
Condition
- New construction: No
- Year built: 1992
Utilities & green energy
- Sewer: Public Sewer
- Water: City
- Utilities for property: Cable Available, Electricity Connected
Community & neighborhood
Location
- Region: Concord
- Subdivision: Hunters Pointe
HOA & financial
HOA
- Has HOA: Yes
- HOA fee: $60 annually
Other
Other facts
- Listing terms: Cash,Conventional,FHA,VA Loan
- Road surface type: Concrete, Paved
Price history
| Date | Event | Price |
|---|---|---|
| 6/2/2025 | Sold | $545,000-0.9%$185/sqft |
Source: | ||
| 4/14/2025 | Listed for sale | $549,900$187/sqft |
Source: | ||
Public tax history
| Year | Property taxes | Tax assessment |
|---|---|---|
| 2024 | $4,584 +24.6% | $460,230 +52.6% |
| 2023 | $3,678 | $301,500 |
| 2022 | $3,678 | $301,500 |
Find assessor info on the county website
Neighborhood: 28025
Nearby schools
GreatSchools rating
- 7/10W M Irvin ElementaryGrades: PK-5Distance: 2.4 mi
- 4/10Mount Pleasant MiddleGrades: 6-8Distance: 4.2 mi
- 4/10Mount Pleasant HighGrades: 9-12Distance: 4 mi
Schools provided by the listing agent
- Elementary: R Brown McAllister
- Middle: Concord
- High: Concord
Source: Canopy MLS as distributed by MLS GRID. This data may not be complete. We recommend contacting the local school district to confirm school assignments for this home.
Get a cash offer in 3 minutes
Find out how much your home could sell for in as little as 3 minutes with a no-obligation cash offer.
Estimated market value
$544,800
Get a cash offer in 3 minutes
Find out how much your home could sell for in as little as 3 minutes with a no-obligation cash offer.
Estimated market value
$544,800

