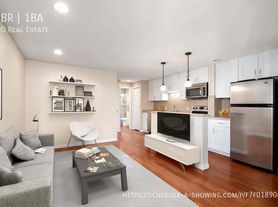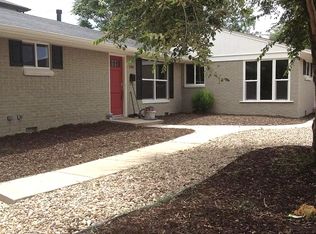PLEASE EMAIL FOR A LINK TO A 3D TOUR. AVAILABLE ASAP. PETS NEGOTIABLE. Fantastic West Wash Park 2 bedroom / 1 bath duplex with tons of character and original hardwood floors! Enjoy your morning coffee or evening glass of wine on the front porch swing. Enter the living room with tall ceilings a fan, gas fireplace, and great natural light. Large dining room with built in cabinet and china closet. Kitchen includes a 5-burner gas range, built in microwave, dishwasher and refrigerator. Walk up the gorgeous staircase to two bedrooms; the primary includes a large walk-in closet and private second story balcony. Large built-in linen closet in hallway. Updated bathroom with clawfoot tub. Large basement with exposed brick walls. Non-confirming room perfect for a home office or guest bedroom. Laundry room with washer and dryer. Backyard is grassy and fenced. One car detached garage.
Living in West Wash Park is more than a location, it is a lifestyle. Wash Park is a few blocks south home to 165 acres of recreation with trails, tennis courts, lawn bowling/croquet field, playgrounds, summer volleyball, and a recreation center.
From the rental property, you can walk to great restaurants such as Restaurant Olivia, Mister Oso, and the Blackbird Public House. Schools including Steele Elementary and DSST: Cedar Middle and High School are just a few blocks away. Please call David with DenCO Property Management to schedule a private showing.
Tenant pays all utilities.
House for rent
$2,800/mo
126 S Clarkson St, Denver, CO 80209
2beds
2,228sqft
Price may not include required fees and charges.
Single family residence
Available now
Cats, small dogs OK
Window unit
In unit laundry
Detached parking
Forced air
What's special
Gas fireplaceExposed brick wallsFront porch swingPrivate second story balconyOne car detached garageBuilt in microwaveLarge walk-in closet
- 11 days |
- -- |
- -- |
Travel times
Looking to buy when your lease ends?
Get a special Zillow offer on an account designed to grow your down payment. Save faster with up to a 6% match & an industry leading APY.
Offer exclusive to Foyer+; Terms apply. Details on landing page.
Facts & features
Interior
Bedrooms & bathrooms
- Bedrooms: 2
- Bathrooms: 1
- Full bathrooms: 1
Heating
- Forced Air
Cooling
- Window Unit
Appliances
- Included: Dishwasher, Dryer, Freezer, Microwave, Oven, Refrigerator, Washer
- Laundry: In Unit
Features
- Walk In Closet
- Flooring: Hardwood, Tile
Interior area
- Total interior livable area: 2,228 sqft
Property
Parking
- Parking features: Detached
- Details: Contact manager
Features
- Exterior features: Heating system: Forced Air, No Utilities included in rent, Walk In Closet
Details
- Parcel number: 0511416049000
Construction
Type & style
- Home type: SingleFamily
- Property subtype: Single Family Residence
Community & HOA
Location
- Region: Denver
Financial & listing details
- Lease term: 1 Year
Price history
| Date | Event | Price |
|---|---|---|
| 10/14/2025 | Listed for rent | $2,800$1/sqft |
Source: Zillow Rentals | ||
| 9/30/2025 | Sold | $673,448-7.7%$302/sqft |
Source: | ||
| 9/9/2025 | Pending sale | $730,000$328/sqft |
Source: | ||
| 9/3/2025 | Price change | $730,000-3.3%$328/sqft |
Source: | ||
| 7/18/2025 | Price change | $755,000-1.9%$339/sqft |
Source: | ||

