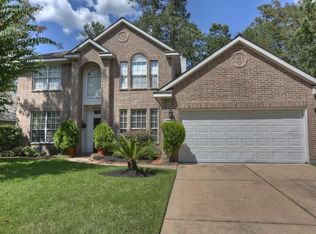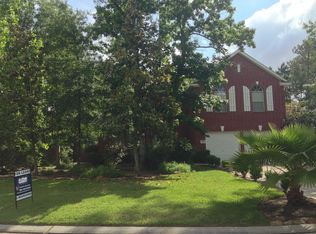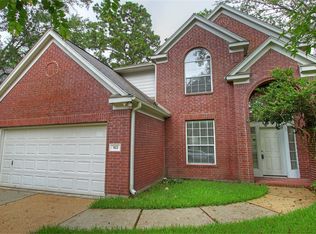Lovely Hard-to-Find 1-Story "Travis II" in Alden Bridge Features an Open Concept Split Floor Plan a Beautiful Formal Dining, Spacious Family Room w/Corner Gas Log Fireplace Open to a Spacious Island Kitchen w/Granite Countertops, 42" Cabinets, Raised Ceilings, Sitting Area & Tray Ceiling in Large Master Bedroom, Jetted Tub & Frameless Shower in Master Bath. Wood-Look Laminate & Tile Thru-Out Most Living Areas, Carpet Only in Bedrooms. Wonderful Backyard for Relaxing and/or Entertaining Has a Covered Patio, Flagstone Patio, Firepit, Mature Trees & Sprinkler System Front & Back. Great Location Close to Parks, Shopping & Zoned to Excellent Buckalew Elementary & The Woodlands High School
This property is off market, which means it's not currently listed for sale or rent on Zillow. This may be different from what's available on other websites or public sources.


