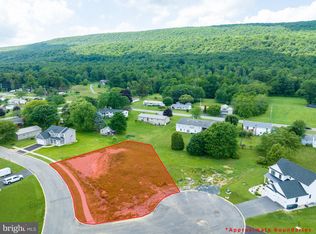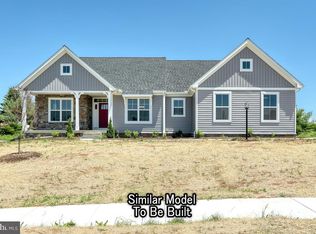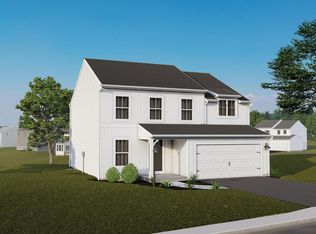Sold for $518,000 on 08/08/25
$518,000
126 Saffron Rd, Centre Hall, PA 16828
3beds
1,860sqft
Single Family Residence
Built in 2024
0.46 Acres Lot
$525,900 Zestimate®
$278/sqft
$2,882 Estimated rent
Home value
$525,900
$473,000 - $584,000
$2,882/mo
Zestimate® history
Loading...
Owner options
Explore your selling options
What's special
Within 13 miles of State College, this desirable new development offers up a spacious, modern ranch home complete with all the creature comforts! Enjoy first floor living with open floor plan, vaulted ceilings, large windows and access to multiple decks to peaceful surroundings. 3 car garage for all your toys and tools! This new and well designed development with sidewalks will make you feel right at home, just minutes from shopping and entertainment. Don't miss out on this fabulous opportunity, call to see this home today! The new assessment has not been completed; Taxes will change with the new assessment. Square footage to be independently verified.
Zillow last checked: 8 hours ago
Listing updated: August 08, 2025 at 07:53am
Listed by:
Nicolette Wayand 570-266-8159,
TEU Real Estate Corporation
Bought with:
Calsey Marcinko, RS359117
Keller Williams Advantage Realty
Source: Bright MLS,MLS#: PACE2512514
Facts & features
Interior
Bedrooms & bathrooms
- Bedrooms: 3
- Bathrooms: 3
- Full bathrooms: 2
- 1/2 bathrooms: 1
- Main level bathrooms: 3
- Main level bedrooms: 3
Primary bedroom
- Features: Balcony Access, Attached Bathroom, Soaking Tub, Bathroom - Walk-In Shower, Built-in Features, Double Sink, Walk-In Closet(s)
- Level: Main
- Area: 256 Square Feet
- Dimensions: 16 x 16
Bedroom 2
- Level: Main
- Area: 154 Square Feet
- Dimensions: 11 x 14
Bedroom 3
- Level: Main
- Area: 154 Square Feet
- Dimensions: 11 x 14
Bathroom 2
- Features: Bathroom - Tub Shower
- Level: Main
- Area: 40 Square Feet
- Dimensions: 10 x 4
Basement
- Level: Main
Dining room
- Level: Main
- Area: 117 Square Feet
- Dimensions: 13 x 9
Foyer
- Level: Main
- Area: 55 Square Feet
- Dimensions: 11 x 5
Half bath
- Level: Main
- Area: 40 Square Feet
- Dimensions: 10 x 4
Kitchen
- Features: Countertop(s) - Quartz, Dining Area, Flooring - Luxury Vinyl Plank, Kitchen Island, Kitchen - Gas Cooking, Lighting - Ceiling, Pantry
- Level: Main
- Area: 156 Square Feet
- Dimensions: 12 x 13
Laundry
- Features: Built-in Features, Pantry
- Level: Main
- Area: 30 Square Feet
- Dimensions: 6 x 5
Living room
- Features: Balcony Access, Cathedral/Vaulted Ceiling
- Level: Main
- Area: 399 Square Feet
- Dimensions: 21 x 19
Heating
- Forced Air, Natural Gas
Cooling
- Central Air, Natural Gas
Appliances
- Included: Dishwasher, Dryer, Oven/Range - Gas, Refrigerator, Stainless Steel Appliance(s), Washer, Electric Water Heater
- Laundry: Has Laundry, Main Level, Laundry Room
Features
- Soaking Tub, Breakfast Area, Built-in Features, Butlers Pantry, Dining Area, Entry Level Bedroom, Exposed Beams, Family Room Off Kitchen, Open Floorplan, Kitchen - Gourmet, Pantry, Primary Bath(s), Recessed Lighting, Upgraded Countertops, Other, Dry Wall, Cathedral Ceiling(s), Vaulted Ceiling(s)
- Flooring: Luxury Vinyl
- Basement: Full,Interior Entry,Concrete,Space For Rooms,Windows
- Has fireplace: No
Interior area
- Total structure area: 1,860
- Total interior livable area: 1,860 sqft
- Finished area above ground: 1,860
Property
Parking
- Total spaces: 6
- Parking features: Storage, Garage Faces Side, Garage Door Opener, Oversized, Lighted, Driveway, Paved, Private, Attached
- Attached garage spaces: 3
- Uncovered spaces: 3
Accessibility
- Accessibility features: Doors - Swing In, Accessible Entrance, No Stairs, Other
Features
- Levels: One
- Stories: 1
- Exterior features: Lighting, Rain Gutters, Play Area, Sidewalks, Street Lights
- Pool features: None
- Has view: Yes
- View description: Panoramic, Scenic Vista
Lot
- Size: 0.46 Acres
- Features: Corner Lot, Cul-De-Sac, Front Yard, Level, Open Lot, Premium, Rear Yard, SideYard(s), Corner Lot/Unit
Details
- Additional structures: Above Grade
- Parcel number: NO TAX RECORD
- Zoning: NONE
- Special conditions: Standard
- Other equipment: None
Construction
Type & style
- Home type: SingleFamily
- Architectural style: Ranch/Rambler
- Property subtype: Single Family Residence
Materials
- Frame, Vinyl Siding
- Foundation: Block
- Roof: Shingle
Condition
- Excellent
- New construction: Yes
- Year built: 2024
- Major remodel year: 2024
Utilities & green energy
- Sewer: Public Sewer
- Water: Public
- Utilities for property: Underground Utilities
Community & neighborhood
Location
- Region: Centre Hall
- Subdivision: The Horizon At Brush Valley
- Municipality: POTTER TWP
HOA & financial
HOA
- Has HOA: Yes
- HOA fee: $250 annually
- Services included: Common Area Maintenance
Other
Other facts
- Listing agreement: Exclusive Right To Sell
- Listing terms: Cash,Conventional,FHA,VA Loan
- Ownership: Fee Simple
- Road surface type: Black Top
Price history
| Date | Event | Price |
|---|---|---|
| 8/8/2025 | Sold | $518,000-5.8%$278/sqft |
Source: | ||
| 8/5/2025 | Pending sale | $549,900$296/sqft |
Source: | ||
| 6/5/2025 | Listed for sale | $549,900$296/sqft |
Source: | ||
| 5/14/2025 | Pending sale | $549,900$296/sqft |
Source: | ||
| 12/12/2024 | Listed for sale | $549,900$296/sqft |
Source: | ||
Public tax history
Tax history is unavailable.
Neighborhood: 16828
Nearby schools
GreatSchools rating
- 5/10Centre Hall-Potter El SchoolGrades: PK-4Distance: 1 mi
- 8/10Penns Valley Area Junior-Senior High SchoolGrades: 7-12Distance: 7.8 mi
Schools provided by the listing agent
- District: Penns Valley Area
Source: Bright MLS. This data may not be complete. We recommend contacting the local school district to confirm school assignments for this home.

Get pre-qualified for a loan
At Zillow Home Loans, we can pre-qualify you in as little as 5 minutes with no impact to your credit score.An equal housing lender. NMLS #10287.


