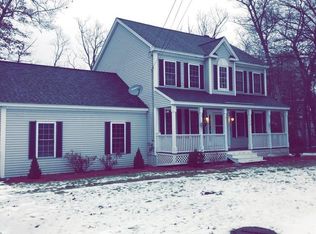Don???t miss this beautiful open concept 3 bedroom + office home, with many great updates including a new furnace, ac condenser, stainless steel appliances and Harvey vinyl windows! The soaring ceilings in the living space will wow you. The kitchen is light and bright and open to the dining and living room spaces.The window over the kitchen sink looks out into the expansive fenced in private backyard and the breakfast bar provides additional seating and counter space. The gorgeous dark wood floors run through the living room, dining room and hallways. The main floor has 3 bedrooms and 2 full baths, including a private MASTER BATH with walk-in shower. The lower level has an additional living room and another possible bedroom, with closet. Just a short walk up the street provides access to a great park and the town beach right on Sandy Pond. This home is convenient to shopping, route 2, 495 and the train station. Come see this wonderful home for yourself!
This property is off market, which means it's not currently listed for sale or rent on Zillow. This may be different from what's available on other websites or public sources.
