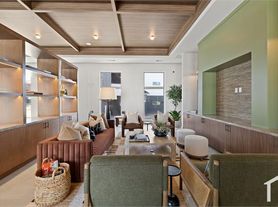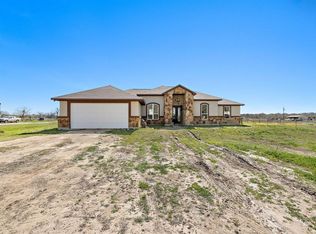FOR LEASE: Welcome to this stunning custom-built 2017 single-story home on one (1) acre a modern 3-bedroom, 2-bathroom gem with approximately 1,300 sq ft of open, light-filled living space. **NO CARPET ANYWHERE
Step inside to soaring 12-foot custom-detailed ceilings throughout the living, dining, and all bedrooms, paired with sleek rectangular tile flooring that flows seamlessly across every room. The expansive, open floor plan is bathed in natural light from oversized windows, creating an airy and inviting atmosphere. - **Spacious primary suite** with high ceilings and ample room to relax - **Large secondary bedrooms** offering comfort and style - **One full acre** of private outdoor space, complete with a covered patio perfect for entertaining or enjoying peaceful Texas evenings Stay comfortable year-round with central heating and air conditioning, as well as ceiling fans in key areas. Additional conveniences include an interior laundry hookup and an oversized attached **two-car garage**. Experience the rare combination of modern design, thoughtful craftsmanship, and wide-open space all on one (1) acre homesite.
House for rent
$1,995/mo
126 Scarlet Harts Ln, Dale, TX 78616
3beds
1,297sqft
Price may not include required fees and charges.
Singlefamily
Available now
No pets
Central air
In hall laundry
4 Attached garage spaces parking
Electric, central
What's special
Ceiling fansExpansive open floor planOpen light-filled living spaceInterior laundry hookupSleek rectangular tile flooringCovered patioSpacious primary suite
- 1 day |
- -- |
- -- |
Travel times
Looking to buy when your lease ends?
Consider a first-time homebuyer savings account designed to grow your down payment with up to a 6% match & a competitive APY.
Facts & features
Interior
Bedrooms & bathrooms
- Bedrooms: 3
- Bathrooms: 2
- Full bathrooms: 2
Heating
- Electric, Central
Cooling
- Central Air
Appliances
- Included: Dishwasher, Microwave, Oven, Range, Refrigerator
- Laundry: In Hall, In Unit, Laundry Closet
Features
- Coffered Ceiling(s), Exhaust Fan, High Ceilings, Primary Bedroom on Main, Vaulted Ceiling(s)
- Flooring: Carpet, Tile
Interior area
- Total interior livable area: 1,297 sqft
Property
Parking
- Total spaces: 4
- Parking features: Attached, Private, Covered
- Has attached garage: Yes
- Details: Contact manager
Features
- Stories: 1
- Exterior features: Contact manager
Details
- Parcel number: R63799
Construction
Type & style
- Home type: SingleFamily
- Property subtype: SingleFamily
Materials
- Roof: Composition
Condition
- Year built: 2017
Community & HOA
Location
- Region: Dale
Financial & listing details
- Lease term: 12 Months
Price history
| Date | Event | Price |
|---|---|---|
| 11/5/2025 | Listed for rent | $1,995+1%$2/sqft |
Source: Unlock MLS #4498824 | ||
| 11/20/2024 | Listing removed | $1,975$2/sqft |
Source: Unlock MLS #4161402 | ||
| 11/15/2024 | Listed for rent | $1,975$2/sqft |
Source: Unlock MLS #4161402 | ||
| 11/7/2024 | Listing removed | $1,975$2/sqft |
Source: Unlock MLS #4161402 | ||
| 10/10/2024 | Price change | $1,975-1.3%$2/sqft |
Source: Unlock MLS #4161402 | ||

