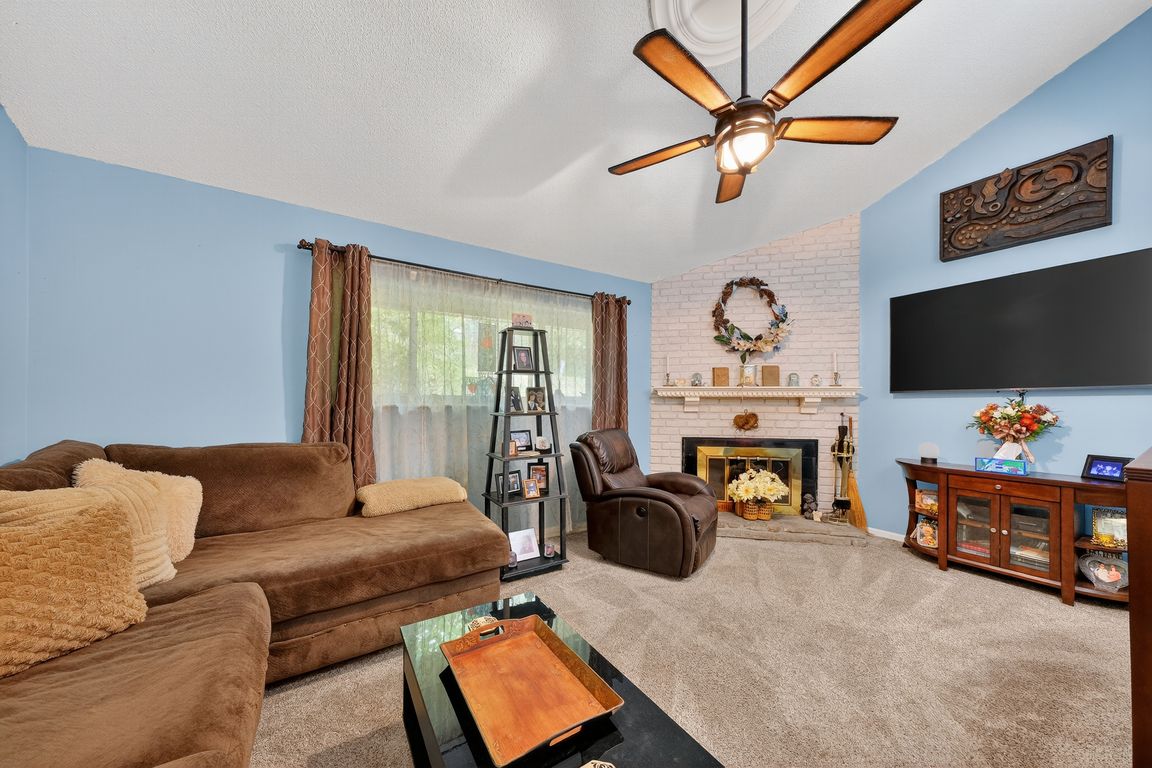Open: Sun 1pm-3pm

ActivePrice cut: $25K (9/30)
$300,000
4beds
1,512sqft
126 Shaw Dr, Eureka, MO 63025
4beds
1,512sqft
Single family residence
Built in 1974
6,664 sqft
2 Attached garage spaces
$198 price/sqft
$400 annually HOA fee
What's special
Wood-burning fireplaceQuiet cul-de-sacBack deckDining areaCozy family roomCenter islandAbundant tiled counter space
Motivated Sellers, so schedule a showing asap. You won’t have to try too hard to fall in love with this spacious tri-level home in Eureka. Nestled in Hilltop Villages, this 4-bedroom, 2.5-bath home sits on a quiet cul-de-sac, set back from the road for added privacy. Step into the ...
- 8 days |
- 1,349 |
- 62 |
Likely to sell faster than
Source: MARIS,MLS#: 25064594 Originating MLS: Franklin County Board of REALTORS
Originating MLS: Franklin County Board of REALTORS
Travel times
Family Room
Kitchen
Bedroom
Zillow last checked: 7 hours ago
Listing updated: October 03, 2025 at 06:09pm
Listing Provided by:
Cathy Lirette 314-730-1302,
MORE, REALTORS,
Stephen Lirette 314-756-5478,
MORE, REALTORS
Source: MARIS,MLS#: 25064594 Originating MLS: Franklin County Board of REALTORS
Originating MLS: Franklin County Board of REALTORS
Facts & features
Interior
Bedrooms & bathrooms
- Bedrooms: 4
- Bathrooms: 3
- Full bathrooms: 2
- 1/2 bathrooms: 1
Primary bedroom
- Features: Floor Covering: Carpeting
- Level: Second
Bedroom 2
- Features: Floor Covering: Carpeting
- Level: Second
Bedroom 3
- Features: Floor Covering: Carpeting
- Level: Second
Bedroom 4
- Features: Floor Covering: Concrete
- Level: Lower
Primary bathroom
- Features: Floor Covering: Ceramic Tile
- Level: Second
Bathroom 2
- Features: Floor Covering: Ceramic Tile
- Level: Second
Dining room
- Features: Floor Covering: Ceramic Tile
- Level: Main
Family room
- Features: Floor Covering: Luxury Vinyl Plank
- Level: Lower
Kitchen
- Features: Floor Covering: Ceramic Tile
- Level: Main
Living room
- Features: Floor Covering: Carpeting
- Level: First
Heating
- Electric, Wood
Cooling
- Ceiling Fan(s), Central Air, Exhaust Fan
Appliances
- Included: Electric Cooktop
- Laundry: Electric Dryer Hookup, Inside, Laundry Room, Lower Level, Washer Hookup
Features
- Bookcases, Cathedral Ceiling(s), Ceiling Fan(s), Eat-in Kitchen, Entrance Foyer, High Speed Internet, Kitchen Island, Kitchen/Dining Room Combo, Pantry, Master Downstairs, Separate Shower, Tile Counters, Tub, Two Story Entrance Foyer, Vaulted Ceiling(s)
- Flooring: Carpet, Ceramic Tile, Concrete, Laminate, Luxury Vinyl, Tile
- Doors: Sliding Doors, Storm Door(s)
- Windows: Blinds, Double Pane Windows, Insulated Windows, Screens
- Basement: Finished
- Number of fireplaces: 1
- Fireplace features: Living Room
Interior area
- Total structure area: 1,512
- Total interior livable area: 1,512 sqft
- Finished area above ground: 1,512
Video & virtual tour
Property
Parking
- Total spaces: 2
- Parking features: Attached, Concrete, Garage, Garage Door Opener, Garage Faces Front, Lighted, Private
- Attached garage spaces: 2
Features
- Levels: Multi/Split
- Patio & porch: Deck, Front Porch, Patio
- Exterior features: Electric Grill, Entry Steps/Stairs, Gas Grill, Lighting, Private Entrance, Private Yard, Rain Gutters
- Pool features: Diving Board, Fenced, Fiberglass, In Ground, Lap, Outdoor Pool, Pool Cover, Pool Sweep
Lot
- Size: 6,664.68 Square Feet
- Features: Adjoins Wooded Area, Back Yard, Cul-De-Sac, Front Yard, Gentle Sloping, Landscaped, Private, Rectangular Lot, Sloped Down, Some Trees
Details
- Parcel number: 29V530822
- Special conditions: Standard
Construction
Type & style
- Home type: SingleFamily
- Architectural style: Split Level
- Property subtype: Single Family Residence
- Attached to another structure: Yes
Materials
- Attic/Crawl Hatchway(s) Insulated, Blown-In Insulation, Ducts Professionally Air-Sealed, Foam Insulation, Vinyl Siding
- Foundation: Concrete Perimeter
- Roof: Architectural Shingle
Condition
- Year built: 1974
Utilities & green energy
- Electric: 220 Volts, Ameren
- Sewer: Public Sewer
- Water: Public
- Utilities for property: Cable Connected, Electricity Connected, Phone Available, Sewer Available, Underground Utilities, Water Available, Water Connected
Community & HOA
Community
- Features: Clubhouse, Curbs, Fishing, Lake, Park, Playground, Pool, Sidewalks, Street Lights, Tennis Court(s), Storm Sewer, Trail(s)
- Security: Carbon Monoxide Detector(s), Fire Alarm, Smoke Detector(s)
- Subdivision: Village Of Shaw Hilltop Villages 3
HOA
- Has HOA: Yes
- Amenities included: Barbecue, Basketball Court, Clubhouse, Common Ground, Lake, Meeting Room, Park, Picnic Area, Playground, Pool, Tennis Court(s), Trail(s)
- Services included: Clubhouse, Maintenance Grounds, Maintenance Parking/Roads, Common Area Maintenance, Pool Maintenance, Pool, Snow Removal
- HOA fee: $400 annually
- HOA name: Hilltop Village Association
Location
- Region: Eureka
Financial & listing details
- Price per square foot: $198/sqft
- Tax assessed value: $246,900
- Annual tax amount: $3,502
- Date on market: 9/26/2025
- Listing terms: Cash,Conventional,FHA,VA Loan
- Ownership: Private
- Electric utility on property: Yes
- Road surface type: Asphalt