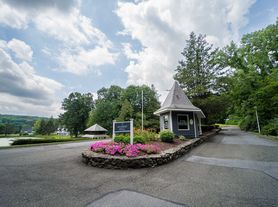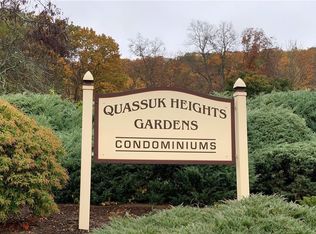Heat, hot water and cable are included in rent!
Enter through the dramatic two-story, glass, sun-filled brick foyer and follow the enchanting, semi-circle, spiral staircase as it beckons you upward to your new front door...
Welcome home to an amazing, spacious, open-floor-plan, great room with soaring cathedral ceilings, a stunning full-wall, floor-to-cathedral-ceiling brick, working, wood-burning fireplace and glorious triangular cathedral, transom windows that illuminate the entire space. This spacious, open, great room starts with an amazing semi-circle accent wall that guides you through the foyer into the open dining area. Featuring both a dining room section and an adjoining breakfast bar, with cool, vintage Formica countertops, the dining area is airy and open to the kitchen.
The entire great room space is accented by spectacular, gleaming hardwood floors.
The open, spacious, well-configured, fully-remodeled kitchen, with mid-century flare, features up-to-date stainless appliances, including a new GE Cafe slide-in range. The kitchen also features lots of cabinet space and an ample, built-in desk nook with drawers for work-from-home ease with a fantastic view of the treetops.
There are two very generous bedrooms with comfy, plush, wall-to-wall carpeting, tons of closet space and beautiful views of the property and surrounding nature. Open your windows and feel the beautiful breeze as you are lulled to sleep in your new home.
Open the over-sized, full-wall, glass sliding doors in the great room and feel the Lake Quassapaug breeze as it rustles through the trees and flows in. Step out on to your expansive, upper level private deck with plenty of room for a small dining table, lounge chairs and imagine your own container garden!
Relax and enjoy the terrific view of the pool, surrounding nature and beautifully landscaped gardens and walking paths -- All while you listen to the beautiful, melodic sounds of the many distant wind chimes and birds singing.
Privacy abounds as your private deck is "guarded" by beautiful trees.
Feel like a swim?
Meander down your private rear spiral staircase to the beautifully landscaped grounds and head over to the sun-drenched pool.
Heat, hot water and cable are included in rent.
Laundry and storage unit in lower level of building.
Two unassigned parking spaces and ample guest parking throughout.
NO PETS, NO SMOKING, NO EXCEPTIONS!
Credit and background check required at the expense of the applicant(s).
One year lease with one month's security and first month's rent due at lease signing.
In order to be considered, please provide the information below FOR EACH APPLICANT:
Applicant's name:
Contact phone number:
Reason for leaving current residence:
Number of expected occupants and relationship:
Number of children and ages:
Expected occupancy date:
What is your credit rating?
Is a reference available from your current landlord?
Each applicant's occupation:
Each applicant's current employer, salary and length of employment:
Thank you and best wishes in your search for your new home.
All text, images and descriptions copyright 2022-25 MFD
1-year lease with possibility to extend.
HEAT, HOT WATER AND CABLE ARE INCLUDED IN THE RENT!
Laundry and storage unit in lower level of building.
Two unassigned parking spaces and ample guest parking throughout.
NO PETS, NO SMOKING, NO EXCEPTIONS!
Credit and background check required at the expense of the applicant(s).
Apartment for rent
Accepts Zillow applications
$2,200/mo
Fees may apply
126 Sherman Hill Rd APT A2, Woodbury, CT 06798
2beds
1,150sqft
Price may not include required fees and charges.
Apartment
Available now
No pets
Wall unit, window unit
Shared laundry
Off street parking
Baseboard, fireplace
What's special
Mid-century flareLake quassapaug breezeSoaring cathedral ceilingsPrivate rear spiral staircasePrivacy aboundsEnchanting semi-circle spiral staircaseSun-drenched pool
- 68 days |
- -- |
- -- |
Travel times
Facts & features
Interior
Bedrooms & bathrooms
- Bedrooms: 2
- Bathrooms: 1
- Full bathrooms: 1
Heating
- Baseboard, Fireplace
Cooling
- Wall Unit, Window Unit
Appliances
- Included: Dishwasher, Microwave, Oven, Refrigerator
- Laundry: Shared
Features
- Flooring: Carpet, Hardwood, Tile
- Has fireplace: Yes
Interior area
- Total interior livable area: 1,150 sqft
Property
Parking
- Parking features: Off Street
- Details: Contact manager
Features
- Exterior features: Ample Storage Throughout!, Bicycle storage, Cable included in rent, Cathedral Ceiling, Glorious Triangular Transom Windows, Heating included in rent, Heating system: Baseboard, Hot water included in rent
Details
- Parcel number: WOODM019B047A02
Construction
Type & style
- Home type: Apartment
- Property subtype: Apartment
Utilities & green energy
- Utilities for property: Cable
Building
Management
- Pets allowed: No
Community & HOA
Community
- Features: Pool
HOA
- Amenities included: Pool
Location
- Region: Woodbury
Financial & listing details
- Lease term: 1 Year
Price history
| Date | Event | Price |
|---|---|---|
| 9/11/2025 | Listed for rent | $2,200$2/sqft |
Source: Zillow Rentals | ||
| 9/1/2025 | Listing removed | $2,200$2/sqft |
Source: Zillow Rentals | ||
| 8/14/2025 | Price change | $2,200-8.3%$2/sqft |
Source: Zillow Rentals | ||
| 7/20/2025 | Listed for rent | $2,400$2/sqft |
Source: Zillow Rentals | ||
| 7/9/2025 | Listing removed | $2,400$2/sqft |
Source: Zillow Rentals | ||

