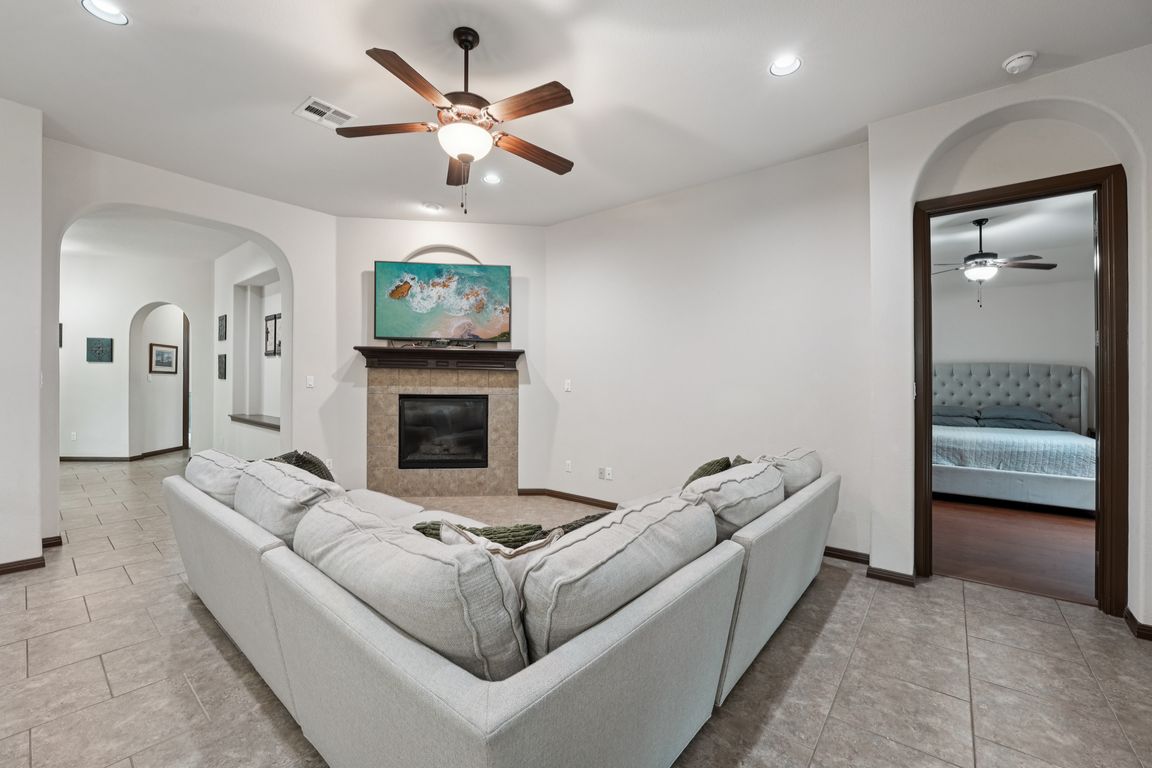
ActivePrice cut: $25.9K (10/4)
$599,000
4beds
2,040sqft
126 Spanish Trl, Bastrop, TX 78602
4beds
2,040sqft
Single family residence
Built in 2012
2.13 Acres
2 Attached garage spaces
$294 price/sqft
$153 monthly HOA fee
What's special
Open floor planQuiet cul-de-sacEnergy-efficient solar screens
Welcome to your private retreat in The Colony, one of Bastrop’s most sought-after gated communities! This beautiful estate home sits on over 2 acres at the end of a quiet cul-de-sac, offering both space and serenity. Inside, you’ll find 4 spacious bedrooms, 2 bathrooms, and an open floor plan perfect for ...
- 92 days |
- 430 |
- 21 |
Source: Unlock MLS,MLS#: 1420114
Travel times
Living Room
Kitchen
Primary Bedroom
Zillow last checked: 7 hours ago
Listing updated: October 04, 2025 at 06:24am
Listed by:
Jacki Short (979) 702-2229,
All City Real Estate Ltd. Co (866) 277-6005,
Kreshnik Shehu (512) 412-2331,
All City Real Estate Ltd. Co
Source: Unlock MLS,MLS#: 1420114
Facts & features
Interior
Bedrooms & bathrooms
- Bedrooms: 4
- Bathrooms: 2
- Full bathrooms: 2
- Main level bedrooms: 4
Primary bedroom
- Features: CATHC
- Level: Main
Primary bathroom
- Features: Double Vanity
- Level: Main
Kitchen
- Features: Breakfast Bar
- Level: Main
Heating
- Central
Cooling
- Ceiling Fan(s), Central Air
Appliances
- Included: Built-In Electric Oven, Built-In Gas Range, Dishwasher, Microwave, Double Oven
Features
- Breakfast Bar, Built-in Features, Ceiling Fan(s), Granite Counters, Double Vanity, Electric Dryer Hookup, Eat-in Kitchen, Entrance Foyer, French Doors, Kitchen Island, No Interior Steps, Open Floorplan, Pantry, Primary Bedroom on Main, Storage, Walk-In Closet(s), Washer Hookup
- Flooring: Carpet, Tile, Wood
- Windows: Blinds, Double Pane Windows, Screens, Solar Screens
- Number of fireplaces: 1
- Fireplace features: Gas
Interior area
- Total interior livable area: 2,040 sqft
Property
Parking
- Total spaces: 2
- Parking features: Attached, Driveway, Garage, Garage Door Opener
- Attached garage spaces: 2
Accessibility
- Accessibility features: None
Features
- Levels: One
- Stories: 1
- Patio & porch: Covered, Front Porch, Porch, Rear Porch
- Exterior features: Gutters Full, Private Yard
- Pool features: None
- Fencing: Back Yard, Privacy
- Has view: Yes
- View description: Neighborhood, Trees/Woods
- Waterfront features: None
Lot
- Size: 2.13 Acres
- Features: Back Yard, Cul-De-Sac, Front Yard, Landscaped, Level, Native Plants, Private, Public Maintained Road, Many Trees
Details
- Additional structures: None
- Parcel number: 93022
- Special conditions: Standard
Construction
Type & style
- Home type: SingleFamily
- Property subtype: Single Family Residence
Materials
- Foundation: Slab
- Roof: Shingle
Condition
- Resale
- New construction: No
- Year built: 2012
Utilities & green energy
- Sewer: Septic Tank
- Water: Public
- Utilities for property: Electricity Connected, Natural Gas Connected, Sewer Connected
Community & HOA
Community
- Features: BBQ Pit/Grill, Common Grounds, Controlled Access, Fishing, Fitness Center, Gated, Lake, Playground, Pool, Tennis Court(s)
- Subdivision: The Colony
HOA
- Has HOA: Yes
- Services included: Common Area Maintenance
- HOA fee: $153 monthly
- HOA name: The Colony HOA
Location
- Region: Bastrop
Financial & listing details
- Price per square foot: $294/sqft
- Tax assessed value: $636,615
- Annual tax amount: $7,981
- Date on market: 7/21/2025
- Listing terms: Cash,Contract,Conventional,VA Loan
- Electric utility on property: Yes