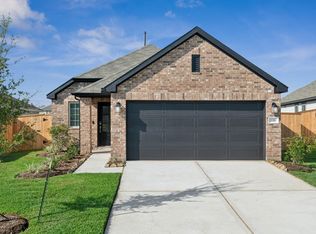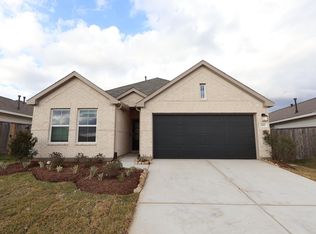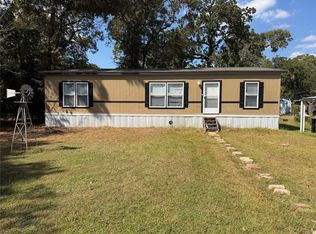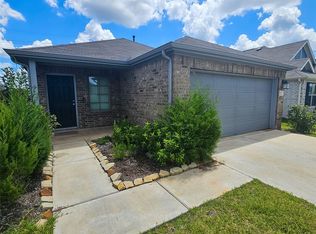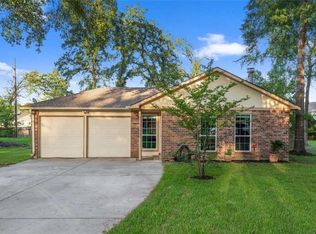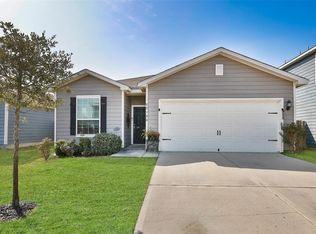Welcome to this charming and cozy home located in Magnolia Ridge! As you enter, you’re greeted by a bright, open living area that flows seamlessly into the kitchen and dining spaces. The kitchen features quartz countertops, abundant cabinetry, and a functional layout with included appliances — refrigerator, stove/oven, microwave, and dishwasher. With 3 bedrooms and 2 full baths, this home offers comfortable living for everyone. Complete with a 2-car garage and backyard, there’s plenty of space for entertaining and outdoor enjoyment. Conveniently located near SH 249, shopping, dining, and Magnolia ISD schools, this home combines comfort and convenience!
For sale
Price cut: $2K (11/10)
$244,000
126 Spring Rose Dr, Magnolia, TX 77355
3beds
1,410sqft
Est.:
Single Family Residence
Built in 2022
5,627.95 Square Feet Lot
$241,200 Zestimate®
$173/sqft
$49/mo HOA
What's special
Included appliancesQuartz countertopsAbundant cabinetryFunctional layout
- 35 days |
- 99 |
- 10 |
Zillow last checked: 8 hours ago
Listing updated: December 08, 2025 at 05:17pm
Listed by:
Whitney Ade TREC #0837459 601-519-1341,
Keller Williams Advantage Realty
Source: HAR,MLS#: 74163933
Tour with a local agent
Facts & features
Interior
Bedrooms & bathrooms
- Bedrooms: 3
- Bathrooms: 2
- Full bathrooms: 2
Rooms
- Room types: Utility Room
Primary bathroom
- Features: Primary Bath: Tub/Shower Combo, Secondary Bath(s): Tub/Shower Combo
Kitchen
- Features: Kitchen open to Family Room, Pantry
Heating
- Natural Gas
Cooling
- Ceiling Fan(s), Electric
Appliances
- Included: Disposal, Refrigerator, Freestanding Oven, Gas Oven, Microwave, Free-Standing Range, Gas Cooktop, Gas Range, Dishwasher
- Laundry: Electric Dryer Hookup, Washer Hookup
Features
- Prewired for Alarm System, All Bedrooms Down, Walk-In Closet(s)
- Flooring: Vinyl
Interior area
- Total structure area: 1,410
- Total interior livable area: 1,410 sqft
Property
Parking
- Total spaces: 2
- Parking features: Attached
- Attached garage spaces: 2
Features
- Stories: 1
- Fencing: Back Yard
Lot
- Size: 5,627.95 Square Feet
- Features: Back Yard, Subdivided, 0 Up To 1/4 Acre
Details
- Parcel number: 71221304100
Construction
Type & style
- Home type: SingleFamily
- Architectural style: Traditional
- Property subtype: Single Family Residence
Materials
- Blown-In Insulation, Brick, Cement Siding, Vinyl Siding
- Foundation: Slab
- Roof: Composition
Condition
- New construction: No
- Year built: 2022
Details
- Builder name: Lennar Homes Cottage Collection
Utilities & green energy
- Sewer: Public Sewer
- Water: Public, Water District
Green energy
- Energy efficient items: Attic Vents, Thermostat, HVAC>13 SEER
Community & HOA
Community
- Security: Prewired for Alarm System
- Subdivision: Magnolia Ridge
HOA
- Has HOA: Yes
- Amenities included: Jogging Path, Park, Playground, Splash Pad
- HOA fee: $585 annually
Location
- Region: Magnolia
Financial & listing details
- Price per square foot: $173/sqft
- Tax assessed value: $224,757
- Annual tax amount: $6,390
- Date on market: 11/10/2025
- Listing terms: Cash,Conventional,FHA,VA Loan
- Road surface type: Concrete
Estimated market value
$241,200
$229,000 - $253,000
$1,883/mo
Price history
Price history
| Date | Event | Price |
|---|---|---|
| 11/10/2025 | Price change | $244,000-0.8%$173/sqft |
Source: | ||
| 8/15/2025 | Price change | $246,000-1.6%$174/sqft |
Source: | ||
| 8/15/2025 | Pending sale | $250,000+1.6%$177/sqft |
Source: | ||
| 8/14/2025 | Price change | $246,000-1.6%$174/sqft |
Source: | ||
| 8/12/2025 | Pending sale | $250,000$177/sqft |
Source: | ||
Public tax history
Public tax history
| Year | Property taxes | Tax assessment |
|---|---|---|
| 2025 | -- | $224,757 +0% |
| 2024 | $4,188 +347.1% | $224,671 +349.3% |
| 2023 | $937 | $50,000 |
Find assessor info on the county website
BuyAbility℠ payment
Est. payment
$1,611/mo
Principal & interest
$1170
Property taxes
$307
Other costs
$134
Climate risks
Neighborhood: 77355
Nearby schools
GreatSchools rating
- 7/10Willie E Williams Elementary SchoolGrades: PK-4Distance: 1.2 mi
- 7/10Magnolia J High SchoolGrades: 7-8Distance: 1.9 mi
- 6/10Magnolia West High SchoolGrades: 9-12Distance: 2.5 mi
Schools provided by the listing agent
- Elementary: Willie E. Williams Elementary School
- Middle: Magnolia Parkway Junior High
- High: Magnolia West High School
Source: HAR. This data may not be complete. We recommend contacting the local school district to confirm school assignments for this home.
- Loading
- Loading
