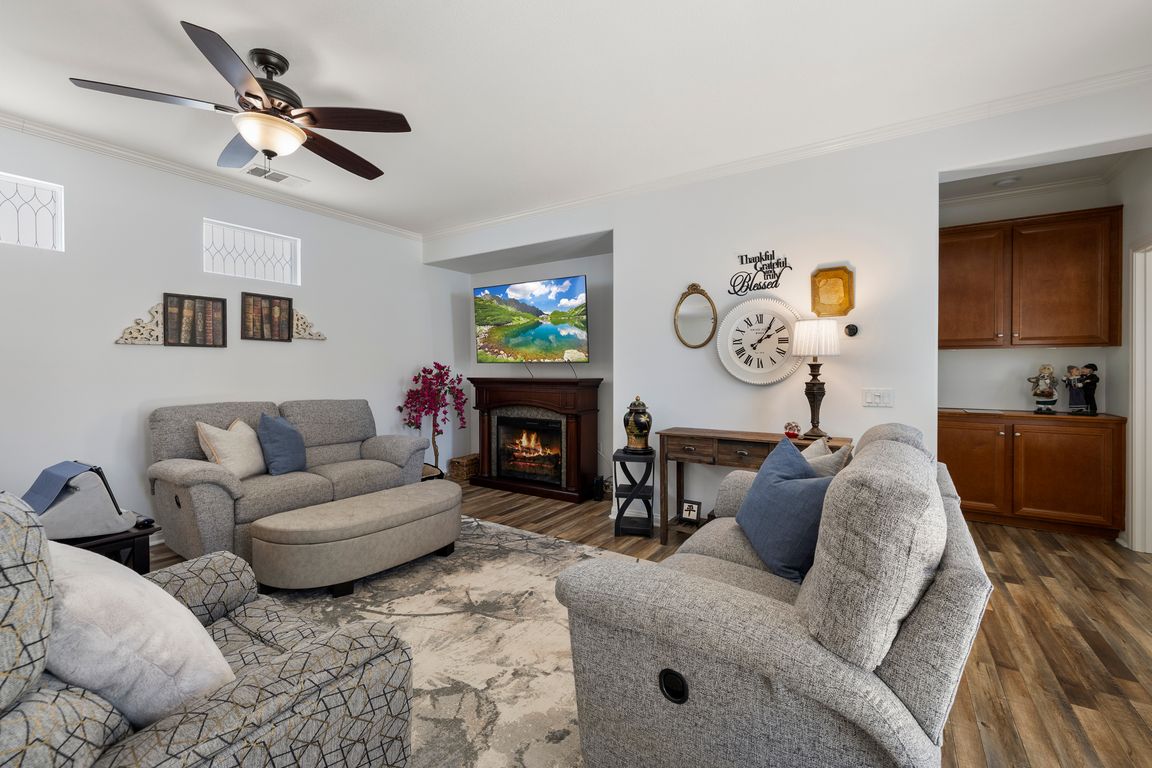
Under contract
$415,000
2beds
1,442sqft
126 Thistle Crk, Beaumont, CA 92223
2beds
1,442sqft
Single family residence
Built in 2008
4,356 sqft
2 Attached garage spaces
$288 price/sqft
$344 monthly HOA fee
What's special
Low-maintenance backyard patioSingle-story homeGenerous bathroomThoughtfully designed living spacePrimary suiteNeutral finishesRecessed lighting
Seller will entertain offers between $389,000-$415,000. Welcome to 126 Thistle Creek in the highly desirable guard-gated 55+ community of Four Seasons at Beaumont, where resort-style living meets the comfort of one of the community’s most sought-after floor plans, the Monarch I. This single-story home offers approximately 1,442 square feet of thoughtfully ...
- 92 days |
- 196 |
- 4 |
Source: CRMLS,MLS#: PW25193858 Originating MLS: California Regional MLS
Originating MLS: California Regional MLS
Travel times
Living Room
Kitchen
Primary Bedroom
Zillow last checked: 8 hours ago
Listing updated: November 12, 2025 at 08:16pm
Listing Provided by:
Priscilla Rael-Albin DRE #01437691 714-267-6094,
RE/MAX New Dimension,
Craig Albin DRE #01486993 714-267-6094,
RE/MAX New Dimension
Source: CRMLS,MLS#: PW25193858 Originating MLS: California Regional MLS
Originating MLS: California Regional MLS
Facts & features
Interior
Bedrooms & bathrooms
- Bedrooms: 2
- Bathrooms: 2
- Full bathrooms: 2
- Main level bathrooms: 2
- Main level bedrooms: 2
Rooms
- Room types: Bedroom, Kitchen, Laundry, Living Room, Primary Bedroom, Other
Primary bedroom
- Features: Main Level Primary
Bedroom
- Features: All Bedrooms Down
Bathroom
- Features: Bathtub, Dual Sinks, Full Bath on Main Level, Granite Counters, Tub Shower
Kitchen
- Features: Granite Counters, Kitchen Island, Kitchen/Family Room Combo
Other
- Features: Walk-In Closet(s)
Heating
- Central
Cooling
- Central Air
Appliances
- Included: Dishwasher, Disposal, Gas Range, Microwave, Water Heater
- Laundry: Washer Hookup, Gas Dryer Hookup, Inside, Laundry Room
Features
- Ceiling Fan(s), Crown Molding, Eat-in Kitchen, Granite Counters, High Ceilings, Open Floorplan, Recessed Lighting, All Bedrooms Down, Main Level Primary, Walk-In Closet(s)
- Flooring: Tile
- Doors: Panel Doors, Sliding Doors
- Windows: Double Pane Windows
- Has fireplace: No
- Fireplace features: Decorative, None
- Common walls with other units/homes: No Common Walls
Interior area
- Total interior livable area: 1,442 sqft
Video & virtual tour
Property
Parking
- Total spaces: 4
- Parking features: Direct Access, Driveway, Garage, Garage Door Opener
- Attached garage spaces: 2
- Uncovered spaces: 2
Accessibility
- Accessibility features: No Stairs
Features
- Levels: One
- Stories: 1
- Entry location: 1
- Patio & porch: Front Porch, Patio
- Exterior features: Rain Gutters
- Pool features: Community, Indoor, Association
- Has spa: Yes
- Spa features: Association
- Fencing: Block,Stucco Wall,Wrought Iron
- Has view: Yes
- View description: Neighborhood
Lot
- Size: 4,356 Square Feet
- Features: Close to Clubhouse, Front Yard, Lawn, Sprinkler System
Details
- Parcel number: 428140046
- Special conditions: Standard
Construction
Type & style
- Home type: SingleFamily
- Architectural style: Traditional
- Property subtype: Single Family Residence
Materials
- Stucco
- Foundation: Slab
- Roof: Tile
Condition
- Turnkey
- New construction: No
- Year built: 2008
Details
- Builder name: K. Hovnanian
Utilities & green energy
- Electric: Standard
- Sewer: Public Sewer
- Water: Public
- Utilities for property: Electricity Connected, Natural Gas Connected, Sewer Connected, Water Connected
Community & HOA
Community
- Features: Curbs, Street Lights, Sidewalks, Pool
- Security: Carbon Monoxide Detector(s), Gated with Attendant, Smoke Detector(s)
- Senior community: Yes
- Subdivision: Four Seasons
HOA
- Has HOA: Yes
- Amenities included: Billiard Room, Clubhouse, Controlled Access, Fitness Center, Maintenance Grounds, Meeting Room, Meeting/Banquet/Party Room, Maintenance Front Yard, Outdoor Cooking Area, Barbecue, Paddle Tennis, Pickleball, Pool, Pet Restrictions, Recreation Room, Guard, Spa/Hot Tub, Tennis Court(s)
- HOA fee: $344 monthly
- HOA name: Four Seasons
- HOA phone: 951-845-4865
Location
- Region: Beaumont
Financial & listing details
- Price per square foot: $288/sqft
- Tax assessed value: $140,050
- Date on market: 8/27/2025
- Cumulative days on market: 92 days
- Listing terms: Cash,Cash to New Loan,Conventional,FHA,Submit,VA Loan
- Road surface type: Paved