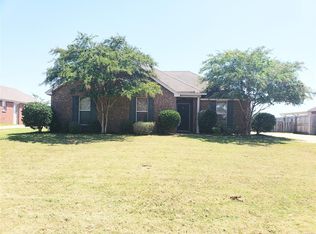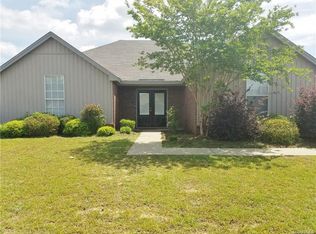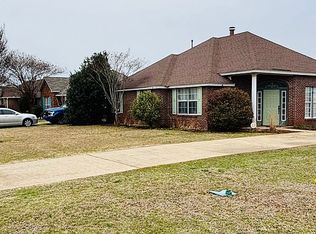Beautiful immaculately cared for 3 bedroom, 2 bath home in the highly desired Thornfield Place Subdivision! Located minutes from town this home has everything you could dream of! The WHOLE inside has new paint, new range, and even a like new roof! Huge great room with gas fireplace and formal dining. The kitchen is a chefs delight with freshly repainted custom cabinets, tons of storage with a pantry and there is even a breakfast room! Enormous master suite with treyed ceilings, walk in closet, double sinks, linen closet and extra large soaking tub! Separate from the master are the two other spacious bedrooms located near the second bathroom and linen closet. There's even a covered front porch to enjoy the sunset! If you're a morning coffee drinker you can sit on the covered rear porch overlooking the large fully fenced yard and watch the gorgeous sunrise with spectacular views of your new town. The back yard even has a large storage building to keep all of your surplus belongings. This home is nearly perfect for everyone and WILL NOT last long! Come see it today and make it YOURS! Low, firm price to sell quick.
This property is off market, which means it's not currently listed for sale or rent on Zillow. This may be different from what's available on other websites or public sources.



