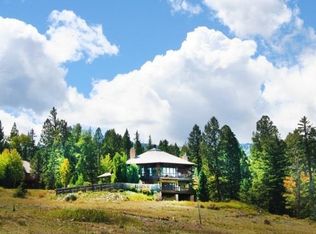Lets explore this custom 2004 built home in the mountains of Angel Fire, New Mexico. Located on a stunning 5.8 acre lot with a gentle driveway, towering aspens, seasonal stream and plenty of room for recreation. The expansive mountain views can be enjoyed from the large front deck, great room, loft, and from the outdoor hot tub, which is very private. The front deck has low maintenance Trex decking and the home is outfitted with radiant floor heating, including the garage. Inside, you'll find a spacious great room with vaulted ceilings, a large window wall (Marvin windows), wood beams and a fireplace surrounded by stone. The kitchen features stainless steel appliances, tile flooring and solid wood cabinets. Adjacent to the great room is a game / pool table room with solid wood wainscoting. The first floor also features two guest bedrooms, full bath with dual sinks, and half bath / laundry room that leads to the oversized garage. Upstairs you'll find the master bedroom which contains a walk-in closet, vaulted ceilings, fireplace and ensuite bath with dual sinks, tile flooring, and a soaker tub. Custom built by the owners and never before on the market. Come tour 11 Via de Maria today!
This property is off market, which means it's not currently listed for sale or rent on Zillow. This may be different from what's available on other websites or public sources.

