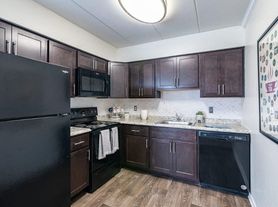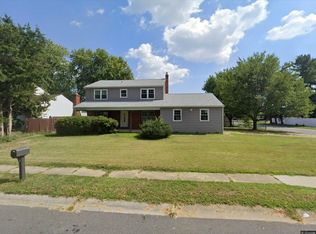This twin townhome offers the perfect blend of charm and functionality. Enjoy relaxing mornings with your coffee or lazy afternoons watching the sunset on the welcoming porch, or gather with friends in the spacious open floor plan inside. With three bedrooms and the added bonus of a versatile third-floor partially finished attic/loft space, there's plenty of room to grow. The main level laundry adds convenience to your daily routine, while the half bath offers added comfort for guests. Outside, the large yard beckons for outdoor adventures, and a handy shed provides extra storage space. Don't miss your chance to make cherished memories in this home! Within walking distance to the Jack Markell trail that connect Old New Castle to the Wilmington Riverfront. See what Old New Castle has to offer with Battery Park, restaurants, and shops close by.
Renter pays all amenities. One additional month payment for sewer at end of year.
House for rent
Accepts Zillow applications
$3,300/mo
126 W 8th St, New Castle, DE 19720
4beds
1,650sqft
Price may not include required fees and charges.
Single family residence
Available Mon Dec 1 2025
Cats, dogs OK
Central air
In unit laundry
Off street parking
Forced air
What's special
Main level laundryThree bedroomsSpacious open floor planWelcoming porchLarge yard
- 8 days |
- -- |
- -- |
Travel times
Facts & features
Interior
Bedrooms & bathrooms
- Bedrooms: 4
- Bathrooms: 2
- Full bathrooms: 2
Heating
- Forced Air
Cooling
- Central Air
Appliances
- Included: Dishwasher, Dryer, Freezer, Microwave, Oven, Refrigerator, Washer
- Laundry: In Unit
Features
- Flooring: Hardwood
Interior area
- Total interior livable area: 1,650 sqft
Property
Parking
- Parking features: Off Street
- Details: Contact manager
Features
- Exterior features: Heating system: Forced Air
Details
- Parcel number: 2101400346
Construction
Type & style
- Home type: SingleFamily
- Property subtype: Single Family Residence
Community & HOA
Location
- Region: New Castle
Financial & listing details
- Lease term: 1 Year
Price history
| Date | Event | Price |
|---|---|---|
| 10/1/2025 | Listed for rent | $3,300+17.9%$2/sqft |
Source: Zillow Rentals | ||
| 6/25/2025 | Listing removed | -- |
Source: Zillow Rentals | ||
| 6/24/2025 | Listed for rent | -- |
Source: Zillow Rentals | ||
| 5/24/2025 | Listing removed | $2,800$2/sqft |
Source: Zillow Rentals | ||
| 12/24/2024 | Listed for rent | $2,800-15.2%$2/sqft |
Source: Zillow Rentals | ||

