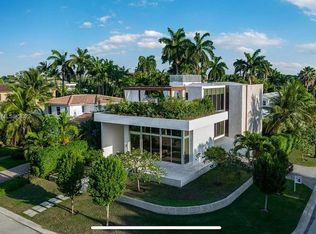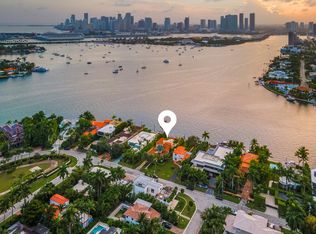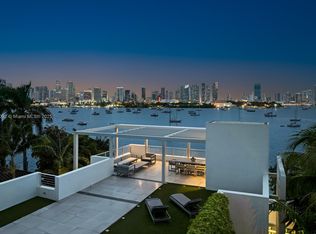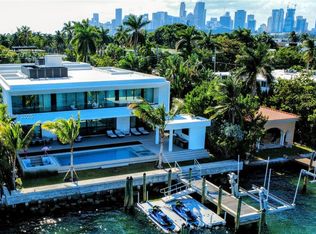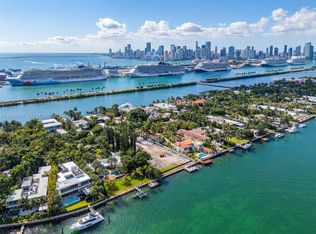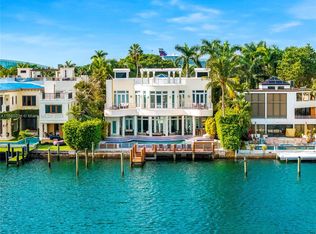RARE VENETIAN ISLANDS TROPICAL MODERN WATERFRONT ESTATE WITH DIRECT DOWNTOWN MIAMI CITY SKYLINE VISTAS OVER THE BAY ON THE COVETED SOUTH-SIDE OF SAN MARINO ISLAND! Stunning Bayfront Residence Perched on OVERSIZED 15,750SF LOT & A HALF with 90FT of Waterfrontage. Multi-Vessel IPE Dock w/Lift & Jet Ski platforms. 5 Large Suites each with Ensuite Baths + 2 Powder Rooms + Office + Family Room. Theater w/Surround Sound & Lounging Beds. Open modern floor plan, wrapped by 10 FT Telescopic Fleetwood Glass Doors, provides Seamless Indoor/Outdoor Living. Blonde Oak Floors & Gourmet Eat-in Kitchen with Gas Range & Stainless Steel Miele Appliances sits adjacent to Catering Kitchen with Pantry & Separate Service Entrance. Comfortable Breakfast Area, Wine Room & Bar. Spacious Primary Suite draped by Panoramic Sunsets over Miami Skyline with two dressing rooms + Bookmatched Marble Bath with Rain Shower & Deep Soaking Tub. Wraparound Terraces in Keystone with Stairs lead to an Expansive Rooftop Entertaining Area—Ample Green Space with Architectural Dark Bottom Negative-edge Pool & Spa. Modern Gazebo includes a Chef’s Summer Kitchen + Cabana Bath. Privacy Gate + 2 Car Garage.
For sale
$38,000,000
126 W San Marino Dr, Miami Beach, FL 33139
5beds
7,890sqft
Est.:
Single Family Residence
Built in 2018
0.36 Acres Lot
$33,020,100 Zestimate®
$4,816/sqft
$-- HOA
What's special
Open modern floor planWraparound terraces in keystoneTwo dressing roomsFamily roomWine room and barStunning bayfront residenceAmple green space
- 162 days |
- 4,285 |
- 206 |
Zillow last checked: 8 hours ago
Listing updated: November 25, 2025 at 07:16am
Listed by:
Dora Puig 305-873-4919,
Luxe Living Realty
Source: MIAMI,MLS#: A11835527 Originating MLS: A-Miami Association of REALTORS
Originating MLS: A-Miami Association of REALTORS
Tour with a local agent
Facts & features
Interior
Bedrooms & bathrooms
- Bedrooms: 5
- Bathrooms: 7
- Full bathrooms: 5
- 1/2 bathrooms: 2
Rooms
- Room types: Family Room, Great Room, Media Room
Heating
- Central, Electric
Cooling
- Central Air, Electric
Appliances
- Included: Dishwasher, Dryer, Microwave, Gas Range, Refrigerator, Washer
- Laundry: In Garage
Features
- Bar, Built-in Features, Closet Cabinetry, Kitchen Island, Pantry, Split Bedroom, Walk-In Closet(s), Wet Bar, Other
- Flooring: Marble, Other, Wood
- Doors: High Impact Doors
- Windows: Clear Impact Glass, Complete Impact Glass
Interior area
- Total structure area: 11,777
- Total interior livable area: 7,890 sqft
Property
Parking
- Total spaces: 2
- Parking features: Driveway, Other, On Street, Garage Door Opener
- Garage spaces: 2
- Has uncovered spaces: Yes
Features
- Stories: 2
- Entry location: First Floor Entry
- Exterior features: Built-in Barbecue, Lighting, Balcony, Outdoor Shower
- Has private pool: Yes
- Pool features: In Ground, Heated, Other, Pool Bath, Pool/Spa Combo
- Has view: Yes
- View description: Bay, Water
- Has water view: Yes
- Water view: Bay,Water
- Waterfront features: Ocean Access, Seawall, WF/Pool/Ocean Access, Bay
- Frontage type: Bay/Harbor
- Frontage length: 90
Lot
- Size: 0.36 Acres
- Features: 1/4 To Less Than 1/2 Acre Lot
Details
- Parcel number: 0232320030100
- Zoning: 0800
Construction
Type & style
- Home type: SingleFamily
- Architectural style: Modern/Contemporary
- Property subtype: Single Family Residence
Materials
- Concrete Block Construction, CBS Construction
- Roof: Other
Condition
- Year built: 2018
Utilities & green energy
- Sewer: Public Sewer
- Water: Municipal Water
Community & HOA
Community
- Features: None, No Subdiv/Park Info
- Subdivision: San Marino Island
HOA
- Has HOA: No
Location
- Region: Miami Beach
Financial & listing details
- Price per square foot: $4,816/sqft
- Tax assessed value: $21,323,873
- Annual tax amount: $317,965
- Date on market: 7/14/2025
- Listing terms: All Cash,Conventional
Estimated market value
$33,020,100
$31.37M - $35.00M
$167,840/mo
Price history
Price history
| Date | Event | Price |
|---|---|---|
| 7/14/2025 | Listed for sale | $38,000,000$4,816/sqft |
Source: | ||
| 6/29/2025 | Listing removed | $38,000,000$4,816/sqft |
Source: | ||
| 3/26/2025 | Price change | $38,000,000-2.6%$4,816/sqft |
Source: | ||
| 9/18/2024 | Listed for sale | $39,000,000$4,943/sqft |
Source: | ||
| 9/17/2024 | Listing removed | $39,000,000$4,943/sqft |
Source: | ||
Public tax history
Public tax history
| Year | Property taxes | Tax assessment |
|---|---|---|
| 2024 | $275,951 +2.4% | $14,726,272 +3% |
| 2023 | $269,395 +3.6% | $14,297,352 +3% |
| 2022 | $260,038 +0.2% | $13,880,925 +3% |
Find assessor info on the county website
BuyAbility℠ payment
Est. payment
$261,641/mo
Principal & interest
$190074
Property taxes
$58267
Home insurance
$13300
Climate risks
Neighborhood: San Marino Island
Nearby schools
GreatSchools rating
- 10/10North Beach Elementary SchoolGrades: PK-5Distance: 2.6 mi
- 5/10Nautilus Middle SchoolGrades: 6-8Distance: 2.5 mi
- 5/10Miami Beach Senior High SchoolGrades: 9-12Distance: 2 mi
- Loading
- Loading
