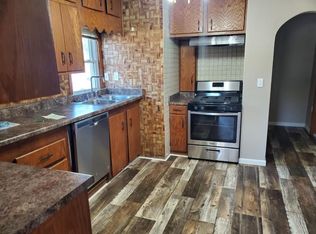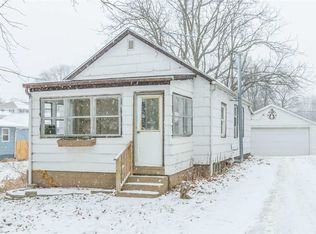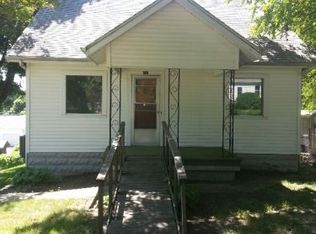Sold for $165,000 on 05/22/24
$165,000
1260 21st Ave SW, Cedar Rapids, IA 52404
3beds
1,340sqft
Single Family Residence
Built in 1966
5,619.24 Square Feet Lot
$170,600 Zestimate®
$123/sqft
$1,561 Estimated rent
Home value
$170,600
$157,000 - $184,000
$1,561/mo
Zestimate® history
Loading...
Owner options
Explore your selling options
What's special
Welcome to this turn-key, move-in ready home that has been updated and well cared for. Located in a perfect location, you’ll enjoy easy access to great parks, schools, and dining. This home spoils you with a lot of major updates, including new furnace and AC units. The main level offers a beautiful, wide-open floorplan with natural wood floors, perfect for entertaining. Your large living space opens up into your spacious kitchen with butcher block counters and great appliances (included). 3 large bedrooms and an updated full bathroom are also on the main floor. Head down to your partially finished full basement where you will have 2 additional rooms as well as another full bathroom. Your spacious yard offers lots of privacy and your large 2 stall garage and shed offer tons of storage. Call today for your private showing!
Zillow last checked: 8 hours ago
Listing updated: August 12, 2024 at 08:43am
Listed by:
Travis Ferguson-The Ferguson Team 515-661-1202,
KW Red Heartland
Bought with:
Jeysha Cruz Suarez
COLDWELL BANKER HEDGES
Source: CRAAR, CDRMLS,MLS#: 2401882 Originating MLS: Cedar Rapids Area Association Of Realtors
Originating MLS: Cedar Rapids Area Association Of Realtors
Facts & features
Interior
Bedrooms & bathrooms
- Bedrooms: 3
- Bathrooms: 2
- Full bathrooms: 2
Other
- Level: First
Heating
- Gas
Cooling
- Central Air
Appliances
- Included: Gas Water Heater, Range
Features
- Eat-in Kitchen, Main Level Primary
- Basement: Full
Interior area
- Total interior livable area: 1,340 sqft
- Finished area above ground: 934
- Finished area below ground: 406
Property
Parking
- Total spaces: 2
- Parking features: Detached, Garage, Garage Door Opener
- Garage spaces: 2
Features
- Patio & porch: Deck
Lot
- Size: 5,619 sqft
- Dimensions: 5600
Details
- Additional structures: Shed(s)
- Parcel number: 143227801000000
Construction
Type & style
- Home type: SingleFamily
- Architectural style: Ranch
- Property subtype: Single Family Residence
Materials
- Frame, Vinyl Siding
Condition
- New construction: No
- Year built: 1966
Utilities & green energy
- Sewer: Public Sewer
- Water: Public
- Utilities for property: Cable Connected
Community & neighborhood
Location
- Region: Cedar Rapids
Other
Other facts
- Listing terms: Cash,Conventional,FHA,VA Loan
Price history
| Date | Event | Price |
|---|---|---|
| 5/22/2024 | Sold | $165,000+4.5%$123/sqft |
Source: | ||
| 4/10/2024 | Pending sale | $157,900$118/sqft |
Source: | ||
| 4/3/2024 | Listed for sale | $157,900+39.1%$118/sqft |
Source: | ||
| 9/28/2009 | Sold | $113,500-1.2%$85/sqft |
Source: Public Record | ||
| 8/5/2009 | Listed for sale | $114,900+15.5%$86/sqft |
Source: RE/MAX Associates & RE/MAX Corridor #2905185 | ||
Public tax history
| Year | Property taxes | Tax assessment |
|---|---|---|
| 2024 | $2,310 -8% | $141,000 |
| 2023 | $2,510 +14% | $141,000 +10.2% |
| 2022 | $2,202 +0.6% | $127,900 +10.9% |
Find assessor info on the county website
Neighborhood: 52404
Nearby schools
GreatSchools rating
- 2/10Wilson Elementary SchoolGrades: K-5Distance: 1.2 mi
- 2/10Wilson Middle SchoolGrades: 6-8Distance: 1.1 mi
- 1/10Thomas Jefferson High SchoolGrades: 9-12Distance: 0.7 mi
Schools provided by the listing agent
- Elementary: Wilson
- Middle: Wilson
- High: Jefferson
Source: CRAAR, CDRMLS. This data may not be complete. We recommend contacting the local school district to confirm school assignments for this home.

Get pre-qualified for a loan
At Zillow Home Loans, we can pre-qualify you in as little as 5 minutes with no impact to your credit score.An equal housing lender. NMLS #10287.
Sell for more on Zillow
Get a free Zillow Showcase℠ listing and you could sell for .
$170,600
2% more+ $3,412
With Zillow Showcase(estimated)
$174,012

