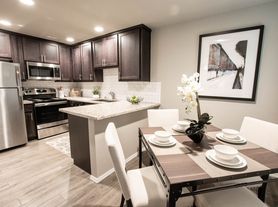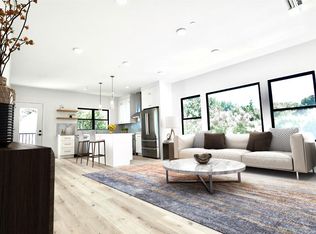This stunning corner lot home features 3 bedrooms and 3 full baths. You'll be greeted by an open-concept layout that includes a dining area and a fully renovated kitchen with granite countertops, an island, and new appliances. Abundant natural light fills the space, creating a warm and inviting atmosphere perfect for family gatherings. The primary bedroom boasts two large closets, while the en-suite bath offers double sinks, an oversized shower with a rimless glass door, elegant lighting, and frosted windows. The home has been updated with new HVAC, plumbing, electrical, roofing, waterproof LVP flooring, gutters, kitchen, and bathrooms.
The new laundry room provides ample space for counters and cabinets, or it can be transformed into a small office. Most windows are brand new and double-paned for energy efficiency. Original features like the stone exterior, marble fireplace, hallway closets, and a picture window add character to the home. Enjoy views down the street from your kitchen or living room while sipping your favorite hot beverage. The garage includes an outlet for electric vehicles, and there's potential for RV access.
Located in the highly desirable Arden Park neighborhood in the Arden-Arcade area, this home is close to schools, libraries, shopping, dining, and all your favorite amenities. Make this your next home!
Rent: $3500. Security deposit: $3500. Tenant pays for $200/month flat fee for water, sewer, garbage. . Application Fee:$50 per adult. When applying, please provide last month's bank statements, last month's paycheck stubs, landlord reference and copy of driver's license. NO SMOKING, NO PETS, NO DRUGS, NO VAPING.
RENTAL QUALIFICATIONS 1. All persons 18 yrs and older will be required to submit an application and will be subject to credit and reference screening. 2. Small pets may be allowed with additional deposit, exclusive of service animals. 3. Full deposit is required within 24 hours of acceptance, paid by cashiers check or money order only. 4. Applications are accepted on a First Come, First Qualify, First Serve basis. 5. Omissions or falsified information will result in denial.
Income, Credit & Rental History Requirements 1. Deposit amount is equal to one months rent. 2. Combined income of household must be at least 3 times rent. Must submit 2 months of recent pay stubs, bank statements, and tax return, if self employed 3. Income must be legal, provable and paid directly to applicant. 4. Credit requirements include a minimum of 650 FICO credit score. No recent (in the past 3 years) late payments, bounced checks, collections nor public records 5. Conditional acceptance will require higher deposit.
Rental History 1. Every applicant must have positive rental references from prior landlords. 2. Applicants may not be considered if they have a record of eviction or conviction of the sale or manufacture of controlled substance.
House for rent
$3,500/mo
1260 Castec Dr, Sacramento, CA 95864
3beds
1,720sqft
Price may not include required fees and charges.
Single family residence
Available Mon Oct 27 2025
No pets
-- A/C
-- Laundry
-- Parking
-- Heating
What's special
Marble fireplaceEn-suite bathStone exteriorAbundant natural lightOpen-concept layoutCorner lotPrimary bedroom
- 10 hours |
- -- |
- -- |
Travel times
Renting now? Get $1,000 closer to owning
Unlock a $400 renter bonus, plus up to a $600 savings match when you open a Foyer+ account.
Offers by Foyer; terms for both apply. Details on landing page.
Facts & features
Interior
Bedrooms & bathrooms
- Bedrooms: 3
- Bathrooms: 3
- Full bathrooms: 3
Appliances
- Included: Dishwasher, Stove
Interior area
- Total interior livable area: 1,720 sqft
Property
Parking
- Details: Contact manager
Features
- Exterior features: Garbage not included in rent, Sewage not included in rent, Utilities fee required, Water not included in rent, built in microave
Details
- Parcel number: 28802730060000
Construction
Type & style
- Home type: SingleFamily
- Property subtype: Single Family Residence
Community & HOA
Location
- Region: Sacramento
Financial & listing details
- Lease term: Contact For Details
Price history
| Date | Event | Price |
|---|---|---|
| 10/7/2025 | Listed for rent | $3,500$2/sqft |
Source: Zillow Rentals | ||
| 9/13/2024 | Listing removed | $3,500$2/sqft |
Source: Zillow Rentals | ||
| 7/26/2024 | Listed for rent | $3,500$2/sqft |
Source: Zillow Rentals | ||
| 6/6/2024 | Listing removed | -- |
Source: Zillow Rentals | ||
| 3/8/2024 | Listed for rent | $3,500$2/sqft |
Source: Zillow Rentals | ||

