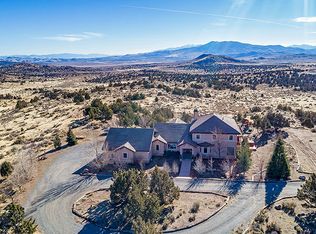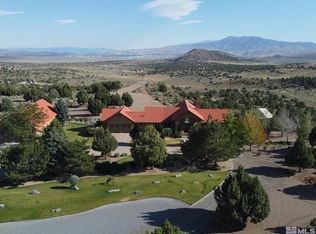Silver Summit Ranch is Available Nov. 1 to rent! Beautiful views of Peavine mountain on a private 52 acre ranch. Great open space concept house with a massive open area featuring great views! Kitchen is a chef's dream with so much space and a MASSIVE walk-in pantry. 3 bedrooms plus office. 2.5 bathrooms. Master bedroom is big enough for a California king plus a reading area with a double side walk in closet. Master bathroom features more storage with a soaking tub and walk in shower. Office room as a built-in desk and a back door to go outside. Laundry/Mud room has 1/2 bath. Unique opportunity to negotiate rent down with a cattle care contingency!! No water or sewer bills as we are on a well system. Four horse shelters are available and pets are welcome! (Cattle will be staying on property) Cattle will be on the property. Renters will have to sign a waiver of liability. Rent can be negotiated down if tenants are willing to do cattle feeding (move hay with the tractor) and turn on the water to fill the tanks for the cows. Trash is roughly $90 per quarter. Only other utility is NV Energy as we are on a well and septic. No smoking inside. Owner will pay road Maintenace fees.
This property is off market, which means it's not currently listed for sale or rent on Zillow. This may be different from what's available on other websites or public sources.

