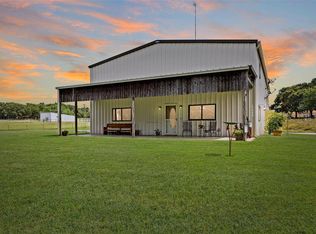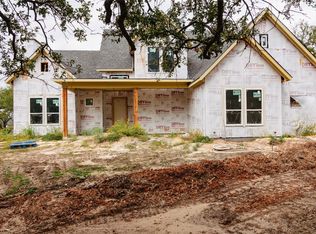Sold
Price Unknown
1260 Jones Rd, Weatherford, TX 76088
4beds
3,128sqft
Single Family Residence
Built in 2001
3.3 Acres Lot
$585,700 Zestimate®
$--/sqft
$4,727 Estimated rent
Home value
$585,700
$545,000 - $633,000
$4,727/mo
Zestimate® history
Loading...
Owner options
Explore your selling options
What's special
STUNNING Hill Country architectural design with classic Austin stone & a big front porch overlooking horse pasture & the rolling hills to the west with those gorgeous Parker County sunsets and less than 15 minutes from downtown Weatherford being approx 2 miles from I-20!! BRING YOUR HORSES! It offers about 3.5 acres and is set up for horses with pipe & field fencing & crossed fenced, has a red barn, multiple pens & a pasture. Could be ideal for homesteading! This home has extensive unfinished attic space and if finished out could potentially be closer to a 4000 sf estate! Many updates thruout including a farm house kitchen with stunning Quartz counters, farm sink, European vent hood, Island, large pantry area & a covered patio off the kitchen area with high ceilings, two ceiling fans and tons of trees keeps it cooler all summer overlooking the 5 ft partially buried above ground pool area & kids play area with a cool treehouse! Main Living area has 12 ft ceilings, distressed wood and rock wall accents, distressed ceiling beams and a stunning floor to ceiling stone gas and wood burning fireplace. Home offers energy efficient 2x6 walls. Downstairs has 2 bedrooms, 2.5 baths. Upstairs has 9 ft ceilings 2 large bedrms, 1 full bath & a large flex room which could be another bedroom for a total of 5 bedrooms or could be another living area for potential multigenerational use, or perfect for homeschooling area - tons of potential for this large room! The deep well is Trinity level & there is a large fenced garden area, super cute well house-garden shed area, extensive rock landscaping and a dry creek bed, multiple scenic sitting areas for entertaining or just relaxing! Also has an insulated workshop with painted concrete flooring, electricity, workbench & an attach 3-sided storage area that could easily be enclosed for an even larger workshop! This gorgeous private home in this beautiful Greenwood area location is a rare find at this price! Better hurry!
Zillow last checked: 8 hours ago
Listing updated: October 02, 2025 at 09:13am
Listed by:
Tammy Heeren 817-480-9640,
Citiwide Alliance Realty 214-326-0399,
John Heeren 0353316 817-688-2245,
Citiwide Alliance Realty
Bought with:
Cheryl Belew
Coldwell Banker Apex, REALTORS
Source: NTREIS,MLS#: 21023200
Facts & features
Interior
Bedrooms & bathrooms
- Bedrooms: 4
- Bathrooms: 4
- Full bathrooms: 3
- 1/2 bathrooms: 1
Primary bedroom
- Features: Ceiling Fan(s), Sitting Area in Primary, Walk-In Closet(s)
- Level: First
- Dimensions: 22 x 14
Bedroom
- Features: Ceiling Fan(s)
- Level: First
- Dimensions: 13 x 12
Bedroom
- Features: Ceiling Fan(s)
- Level: Second
- Dimensions: 14 x 12
Bedroom
- Features: Ceiling Fan(s)
- Level: Second
- Dimensions: 15 x 13
Primary bathroom
- Features: Dual Sinks, Jetted Tub, Linen Closet, Separate Shower, Walk-In Closet(s)
- Level: First
- Dimensions: 18 x 12
Bonus room
- Features: Ceiling Fan(s)
- Level: Second
- Dimensions: 23 x 19
Dining room
- Level: First
- Dimensions: 18 x 13
Other
- Level: First
- Dimensions: 8 x 6
Other
- Level: Second
- Dimensions: 10 x 5
Half bath
- Level: First
- Dimensions: 6 x 5
Kitchen
- Features: Breakfast Bar, Built-in Features, Butler's Pantry, Eat-in Kitchen, Kitchen Island, Pantry, Pot Filler, Walk-In Pantry
- Level: First
- Dimensions: 18 x 14
Laundry
- Level: First
- Dimensions: 9 x 7
Living room
- Features: Ceiling Fan(s), Fireplace
- Level: First
- Dimensions: 25 x 17
Heating
- Central, Electric, Fireplace(s), Heat Pump, Zoned
Cooling
- Central Air, Ceiling Fan(s), Electric, Zoned
Appliances
- Included: Double Oven, Dishwasher, Electric Cooktop, Electric Oven, Electric Water Heater, Disposal, Microwave, Water Softener, Vented Exhaust Fan, Water Purifier
- Laundry: Washer Hookup, Dryer Hookup, ElectricDryer Hookup, Laundry in Utility Room
Features
- Chandelier, Double Vanity, Eat-in Kitchen, High Speed Internet, Kitchen Island, Pantry, Walk-In Closet(s), Wired for Sound
- Flooring: Carpet, Ceramic Tile, Vinyl
- Has basement: No
- Number of fireplaces: 1
- Fireplace features: Gas, Gas Log, Gas Starter, Living Room, Wood Burning
Interior area
- Total interior livable area: 3,128 sqft
Property
Parking
- Total spaces: 4
- Parking features: Attached Carport, Additional Parking, Garage, Garage Door Opener, Gated, Oversized, Garage Faces Side, Storage
- Attached garage spaces: 2
- Carport spaces: 2
- Covered spaces: 4
Features
- Levels: Two
- Stories: 2
- Patio & porch: Covered
- Exterior features: Fire Pit, Garden, Lighting, Rain Gutters, Storage
- Pool features: Above Ground, Pool
- Fencing: Cross Fenced,Gate,Pipe,Wire
Lot
- Size: 3.30 Acres
- Features: Acreage, Garden, Hardwood Trees, Interior Lot, Landscaped, Native Plants, Pasture, Many Trees, Wooded
Details
- Additional structures: Barn(s), Storage, Workshop
- Parcel number: R000069471
- Other equipment: DC Well Pump
Construction
Type & style
- Home type: SingleFamily
- Architectural style: Other,Detached
- Property subtype: Single Family Residence
Materials
- Rock, Stone
- Foundation: Slab
- Roof: Composition
Condition
- Year built: 2001
Utilities & green energy
- Sewer: Septic Tank
- Water: Well
- Utilities for property: Electricity Available, Electricity Connected, Phone Available, Septic Available, Water Available
Green energy
- Energy efficient items: Lighting
- Construction elements: Productive Veggie Garden
- Water conservation: Water-Smart Landscaping
Community & neighborhood
Security
- Security features: Security Gate
Location
- Region: Weatherford
- Subdivision: Green F L Abst 495
Other
Other facts
- Listing terms: Cash,Conventional,VA Loan
Price history
| Date | Event | Price |
|---|---|---|
| 9/15/2025 | Sold | -- |
Source: NTREIS #21023200 Report a problem | ||
| 8/28/2025 | Pending sale | $599,999$192/sqft |
Source: NTREIS #21023200 Report a problem | ||
| 8/17/2025 | Contingent | $599,999$192/sqft |
Source: NTREIS #21023200 Report a problem | ||
| 8/6/2025 | Listed for sale | $599,999-20%$192/sqft |
Source: NTREIS #21023200 Report a problem | ||
| 10/5/2024 | Listing removed | $749,900$240/sqft |
Source: NTREIS #20686391 Report a problem | ||
Public tax history
| Year | Property taxes | Tax assessment |
|---|---|---|
| 2025 | $4,895 -14.8% | $568,970 -7.1% |
| 2024 | $5,747 +1.8% | $612,480 |
| 2023 | $5,644 -18.7% | $612,480 +50.1% |
Find assessor info on the county website
Neighborhood: 76088
Nearby schools
GreatSchools rating
- 7/10Wright Elementary SchoolGrades: PK-5Distance: 3.1 mi
- 6/10Hall Middle SchoolGrades: 6-8Distance: 3.4 mi
- 4/10Weatherford High SchoolGrades: 9-12Distance: 4.1 mi
Schools provided by the listing agent
- Elementary: Wright
- Middle: Hall
- High: Weatherford
- District: Weatherford ISD
Source: NTREIS. This data may not be complete. We recommend contacting the local school district to confirm school assignments for this home.
Get a cash offer in 3 minutes
Find out how much your home could sell for in as little as 3 minutes with a no-obligation cash offer.
Estimated market value$585,700
Get a cash offer in 3 minutes
Find out how much your home could sell for in as little as 3 minutes with a no-obligation cash offer.
Estimated market value
$585,700

