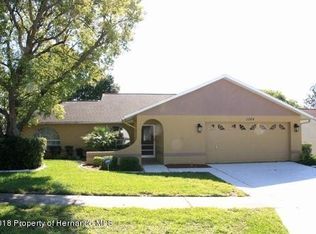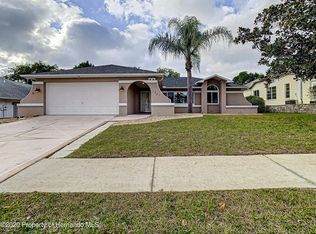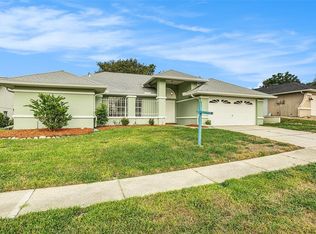Sold for $365,000 on 09/24/25
$365,000
1260 Masada Ln, Spring Hill, FL 34608
3beds
1,822sqft
Single Family Residence
Built in 1988
9,375 Square Feet Lot
$360,000 Zestimate®
$200/sqft
$2,229 Estimated rent
Home value
$360,000
$313,000 - $414,000
$2,229/mo
Zestimate® history
Loading...
Owner options
Explore your selling options
What's special
One or more photo(s) has been virtually staged. Welcome to your very own slice of paradise in the inviting Seven Hills neighborhood of Spring Hill, FL! This beautifully updated 3-bedroom, 2-bathroom residence is designed for comfortable living and effortless entertaining, making it the perfect sanctuary for those seeking a tranquil Florida lifestyle. With a gorgeous pool and a thoughtful split floor plan, this home is sure to meet all your needs and exceeds your expectations. As you step inside, you'll immediately appreciate the brand-new luxury vinyl flooring that adds both elegance and durability throughout the living spaces. The modern, updated kitchen features new cabinets adorned with stylish gold hardware, sleek countertops, a convenient breakfast bar, and newer stainless steel appliances, making it a chef's delight. Whether hosting gatherings or enjoying a quiet meal at home, this kitchen is sure to impress. Step outside to your private oasis featuring a sparkling pool, perfect for cooling off on warm Florida days or entertaining guests. With sliders that pocket back off both the master bedroom, living room, and kitchen, the seamless transition to the outdoor space invites you to enjoy al fresco dining and relaxing by the pool. The spacious outdoor area provides plenty of room for lounging and soaking up the sun, surrounded by lush landscaping that enhances your privacy. The home includes three comfortable bedrooms, offering ample space for rest and relaxation, along with two updated bathrooms designed with modern finishes for your convenience and comfort. Nestled in the friendly Seven Hills community, you'll benefit from a strong sense of belonging and numerous nearby amenities, including parks, picturesque walking trails, and local golf courses. Enjoy the convenience of being just minutes away from shopping, dining, and healthcare facilities, with Brooksville Regional Hospital and Spring Hill Regional Hospital both nearby. The stunning Pine Island Park, the nearest beach, is only about **10 miles** away, making it easy to enjoy sun-soaked days by the water. With its affordability, safety, and charm, this property represents a wonderful opportunity to embrace the Florida lifestyle. Don’t miss your chance to make this stunning home your own!
Zillow last checked: 8 hours ago
Listing updated: September 24, 2025 at 02:36pm
Listing Provided by:
Renee Cofone 813-830-1525,
EXP REALTY LLC 888-883-8509
Bought with:
Steven Pitts, 3288547
REDFIN CORPORATION
Source: Stellar MLS,MLS#: TB8409976 Originating MLS: Sarasota - Manatee
Originating MLS: Sarasota - Manatee

Facts & features
Interior
Bedrooms & bathrooms
- Bedrooms: 3
- Bathrooms: 2
- Full bathrooms: 2
Primary bedroom
- Features: Ceiling Fan(s), En Suite Bathroom, Walk-In Closet(s)
- Level: First
- Area: 209.16 Square Feet
- Dimensions: 12.6x16.6
Bedroom 2
- Features: Ceiling Fan(s), Built-in Closet
- Level: First
- Area: 127.6 Square Feet
- Dimensions: 11x11.6
Bedroom 3
- Features: Ceiling Fan(s), Built-in Closet
- Level: First
- Area: 157.76 Square Feet
- Dimensions: 11.6x13.6
Primary bathroom
- Features: Dual Sinks, Tub with Separate Shower Stall, Built-in Closet
- Level: First
- Area: 108.24 Square Feet
- Dimensions: 12.3x8.8
Bathroom 2
- Features: Shower No Tub
- Level: First
- Area: 64.8 Square Feet
- Dimensions: 8x8.1
Balcony porch lanai
- Level: First
- Area: 899.96 Square Feet
- Dimensions: 29.8x30.2
Dinette
- Level: First
- Area: 148.68 Square Feet
- Dimensions: 11.8x12.6
Dining room
- Level: First
- Area: 135.42 Square Feet
- Dimensions: 12.2x11.1
Kitchen
- Features: Breakfast Bar
- Level: First
- Area: 172.64 Square Feet
- Dimensions: 10.4x16.6
Laundry
- Level: First
- Area: 43.31 Square Feet
- Dimensions: 6.1x7.1
Living room
- Features: Ceiling Fan(s)
- Level: First
- Area: 345.9 Square Feet
- Dimensions: 18.11x19.1
Heating
- Heat Recovery Unit
Cooling
- Central Air
Appliances
- Included: Dishwasher, Dryer, Ice Maker, Microwave, Range, Refrigerator, Washer
- Laundry: Inside, Laundry Room
Features
- Ceiling Fan(s), Vaulted Ceiling(s)
- Flooring: Luxury Vinyl, Tile
- Doors: Sliding Doors
- Windows: Skylight(s), Window Treatments
- Has fireplace: No
- Fireplace features: Wood Burning
Interior area
- Total structure area: 2,658
- Total interior livable area: 1,822 sqft
Property
Parking
- Total spaces: 2
- Parking features: Garage - Attached
- Attached garage spaces: 2
- Details: Garage Dimensions: 19x20
Features
- Levels: One
- Stories: 1
- Patio & porch: Patio, Screened
- Exterior features: Irrigation System, Private Mailbox, Sidewalk
- Has private pool: Yes
- Pool features: Gunite, In Ground, Pool Sweep, Screen Enclosure
Lot
- Size: 9,375 sqft
- Dimensions: 125 x 76
- Features: Sidewalk
Details
- Parcel number: R3022318351000000820
- Zoning: RESI
- Special conditions: None
Construction
Type & style
- Home type: SingleFamily
- Architectural style: Florida
- Property subtype: Single Family Residence
Materials
- Stucco
- Foundation: Slab
- Roof: Shingle
Condition
- New construction: No
- Year built: 1988
Utilities & green energy
- Sewer: Public Sewer
- Water: Public
- Utilities for property: Electricity Connected, Public, Sewer Connected, Underground Utilities, Water Connected
Community & neighborhood
Location
- Region: Spring Hill
- Subdivision: SEVEN HILLS
HOA & financial
HOA
- Has HOA: Yes
- HOA fee: $19 monthly
- Association name: Tiffany Sullivan
- Association phone: 813-600-1100
Other fees
- Pet fee: $0 monthly
Other financial information
- Total actual rent: 0
Other
Other facts
- Listing terms: Cash,Conventional,FHA,VA Loan
- Ownership: Fee Simple
- Road surface type: Paved
Price history
| Date | Event | Price |
|---|---|---|
| 9/24/2025 | Sold | $365,000-2.6%$200/sqft |
Source: | ||
| 8/20/2025 | Pending sale | $374,900$206/sqft |
Source: | ||
| 8/7/2025 | Price change | $374,900-1.3%$206/sqft |
Source: | ||
| 7/24/2025 | Listed for sale | $379,900+13.4%$209/sqft |
Source: | ||
| 5/10/2023 | Sold | $335,000-1.2%$184/sqft |
Source: | ||
Public tax history
| Year | Property taxes | Tax assessment |
|---|---|---|
| 2024 | $4,075 +130% | $270,447 +140.2% |
| 2023 | $1,772 +5.5% | $112,591 +3% |
| 2022 | $1,679 +0.7% | $109,312 +3% |
Find assessor info on the county website
Neighborhood: Seven Hills
Nearby schools
GreatSchools rating
- 6/10Suncoast Elementary SchoolGrades: PK-5Distance: 1.2 mi
- 5/10Powell Middle SchoolGrades: 6-8Distance: 4.2 mi
- 4/10Frank W. Springstead High SchoolGrades: 9-12Distance: 1.9 mi
Schools provided by the listing agent
- Elementary: Spring Hill Elementary
- Middle: Powell Middle
- High: Frank W Springstead
Source: Stellar MLS. This data may not be complete. We recommend contacting the local school district to confirm school assignments for this home.
Get a cash offer in 3 minutes
Find out how much your home could sell for in as little as 3 minutes with a no-obligation cash offer.
Estimated market value
$360,000
Get a cash offer in 3 minutes
Find out how much your home could sell for in as little as 3 minutes with a no-obligation cash offer.
Estimated market value
$360,000


