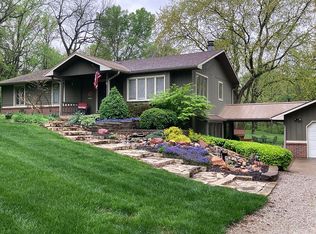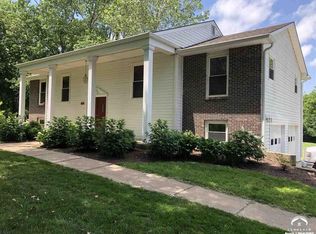Can't put a price on this view! Country living just minutes from town. Ranch home situated in beautiful Pleasant Grove Estates! This home is at the top of the hill over looking Lawrence! This home features 3 bedrooms, two large living spaces, and a great floor plan for a work from home job. Entrance features a lovely view out the plate glass window that over looks the valley. This home has great potential for someone who has vision and loves a project that will truly add equity with the work done.
This property is off market, which means it's not currently listed for sale or rent on Zillow. This may be different from what's available on other websites or public sources.


