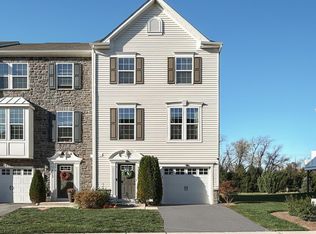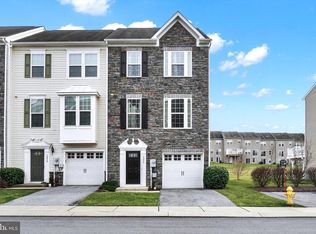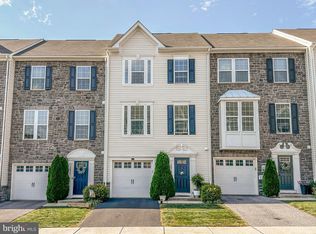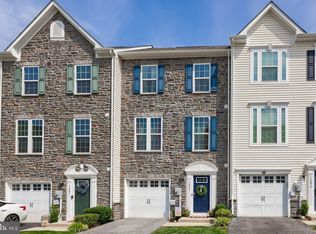Sold for $300,000
$300,000
1260 Rannoch Ln, York, PA 17403
3beds
2,320sqft
Townhouse
Built in 2014
-- sqft lot
$304,900 Zestimate®
$129/sqft
$2,091 Estimated rent
Home value
$304,900
$287,000 - $326,000
$2,091/mo
Zestimate® history
Loading...
Owner options
Explore your selling options
What's special
Welcome to 1260 Rannoch Ln – Where Comfort Meets Convenience Discover the perfect blend of tranquility and accessibility at 1260 Rannoch Lane. Nestled in the sought-after Regents Glen gated community within the York Suburban School District, this beautifully upgraded townhome offers the best of suburban living with quick, easy access to Rt. 30 and Rt. 83—ideal for commuters heading to Maryland or local destinations. Prime Location: Enjoy being just minutes from York College, York Hospital, York Country Day School, and Apple Hill Medical Center. You'll also love the close proximity to shopping, restaurants, parks, and other everyday conveniences. Spacious & Stylish Living: One of the largest homes in the community, this residence is packed with high-end upgrades. From the moment you step inside, you’ll notice the impeccable finishes and thoughtful layout that make this home truly stand out. The finished walk-in lower level provides a flexible living space—perfect for a game room, media room, home office, homeschool area, or even a fourth bedroom. The elegant fireplace featuring a beautiful wood mantel adds the perfect amount of ambiance for any mood. A convenient half bath and French doors leading to the rear patio make this level ideal for relaxation or entertaining. Main Living Area: Upstairs, the open-concept main floor exudes elegance, beginning with a sophisticated living room adorned with breathtaking floor-to-ceiling windows and refined crown molding—creating a grand and light-filled space perfect for upscale living. The space flows into a stunning chef’s kitchen, complete with premium appliances, abundant cabinetry, a built-in coffee bar, and a granite center island ideal for entertaining or meal prep. A charming breakfast nook off the kitchen offers an additional, sunlit seating area—perfect for casual dining, morning coffee, or intimate gatherings in a refined setting. French doors open to a spacious deck, perfect for grilling, dining, or enjoying a peaceful moment outdoors. Your Private Retreat: The upper level is home to the serene primary suite, offering a generous layout, a large walk-in closet, and a luxurious en-suite bathroom—your own private haven. Two additional well-appointed bedrooms, a full bath and laundry room provide comfort and flexibility for guests or family members. Community Perks: Living in Regents Glen means enjoying access to walking paths, the scenic Heritage Rail Trail, and optional club amenities including golf, dining, fitness center, and pool (memberships available separately; visit the Regents Glen website for details). This exceptional property offers the perfect combination of luxury, location, and lifestyle. With space for everyone and upgrades throughout, 1260 Rannoch Ln is more than a house—it’s the home you’ve been waiting for.
Zillow last checked: 8 hours ago
Listing updated: July 25, 2025 at 07:20am
Listed by:
Jerry Riggleman 717-343-4691,
Real of Pennsylvania,
Listing Team: Jerry Riggleman Realty Group
Bought with:
Samba Nimmagadda, RS356120
Cavalry Realty LLC
Source: Bright MLS,MLS#: PAYK2084552
Facts & features
Interior
Bedrooms & bathrooms
- Bedrooms: 3
- Bathrooms: 3
- Full bathrooms: 2
- 1/2 bathrooms: 1
Primary bedroom
- Level: Upper
Bedroom 2
- Level: Upper
Bedroom 3
- Level: Upper
Primary bathroom
- Level: Upper
Dining room
- Level: Main
Family room
- Level: Lower
Foyer
- Level: Lower
Other
- Level: Upper
Half bath
- Level: Lower
Kitchen
- Level: Main
Living room
- Level: Main
Heating
- Forced Air, Natural Gas
Cooling
- Central Air, Natural Gas
Appliances
- Included: Gas Water Heater
- Laundry: Upper Level
Features
- Soaking Tub, Bathroom - Stall Shower, Breakfast Area, Ceiling Fan(s), Combination Dining/Living, Combination Kitchen/Dining, Combination Kitchen/Living, Dining Area, Family Room Off Kitchen, Open Floorplan, Kitchen - Gourmet, Kitchen Island, Kitchen - Table Space, Primary Bath(s), Pantry, Recessed Lighting, Upgraded Countertops, Other
- Flooring: Luxury Vinyl, Laminate, Carpet, Other, Vinyl
- Has basement: No
- Number of fireplaces: 1
- Fireplace features: Mantel(s), Gas/Propane, Corner
Interior area
- Total structure area: 2,320
- Total interior livable area: 2,320 sqft
- Finished area above ground: 2,320
- Finished area below ground: 0
Property
Parking
- Total spaces: 2
- Parking features: Garage Faces Front, Garage Door Opener, Inside Entrance, Asphalt, Attached, Driveway, On Street, Parking Lot
- Attached garage spaces: 1
- Uncovered spaces: 1
- Details: Garage Sqft: 220
Accessibility
- Accessibility features: None
Features
- Levels: Three
- Stories: 3
- Patio & porch: Deck, Patio
- Exterior features: Extensive Hardscape, Lighting, Sidewalks, Street Lights, Other
- Pool features: Community
- Has view: Yes
- View description: Courtyard, Garden
Lot
- Features: Suburban
Details
- Additional structures: Above Grade, Below Grade
- Parcel number: 48000340082B0PC129
- Zoning: RESIDENTIAL
- Special conditions: Standard
Construction
Type & style
- Home type: Townhouse
- Architectural style: Federal
- Property subtype: Townhouse
Materials
- Vinyl Siding
- Foundation: Slab
- Roof: Architectural Shingle
Condition
- New construction: No
- Year built: 2014
Utilities & green energy
- Sewer: Public Sewer
- Water: Public
- Utilities for property: Cable
Community & neighborhood
Community
- Community features: Pool
Location
- Region: York
- Subdivision: Regents Glen
- Municipality: SPRING GARDEN TWP
HOA & financial
HOA
- Has HOA: Yes
- HOA fee: $380 quarterly
- Amenities included: Bar/Lounge, Clubhouse, Fitness Center, Gated, Golf Club, Golf Course, Golf Course Membership Available, Jogging Path, Pool Mem Avail, Tennis Court(s), Other
- Services included: Common Area Maintenance
- Association name: REGENTS GLEN/STONEGATE
Other
Other facts
- Listing agreement: Exclusive Right To Sell
- Listing terms: Cash,Conventional,FHA,VA Loan
- Ownership: Fee Simple
Price history
| Date | Event | Price |
|---|---|---|
| 7/25/2025 | Sold | $300,000-3.2%$129/sqft |
Source: | ||
| 6/26/2025 | Pending sale | $309,900$134/sqft |
Source: | ||
| 6/20/2025 | Listed for sale | $309,900$134/sqft |
Source: | ||
Public tax history
| Year | Property taxes | Tax assessment |
|---|---|---|
| 2025 | $6,675 +2.4% | $176,310 |
| 2024 | $6,517 +1.4% | $176,310 |
| 2023 | $6,429 +9.1% | $176,310 |
Find assessor info on the county website
Neighborhood: 17403
Nearby schools
GreatSchools rating
- 6/10Indian Rock El SchoolGrades: 3-5Distance: 0.5 mi
- 6/10York Suburban Middle SchoolGrades: 6-8Distance: 4.3 mi
- 8/10York Suburban Senior High SchoolGrades: 9-12Distance: 2.8 mi
Schools provided by the listing agent
- District: York Suburban
Source: Bright MLS. This data may not be complete. We recommend contacting the local school district to confirm school assignments for this home.
Get pre-qualified for a loan
At Zillow Home Loans, we can pre-qualify you in as little as 5 minutes with no impact to your credit score.An equal housing lender. NMLS #10287.
Sell with ease on Zillow
Get a Zillow Showcase℠ listing at no additional cost and you could sell for —faster.
$304,900
2% more+$6,098
With Zillow Showcase(estimated)$310,998



