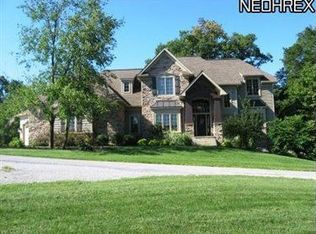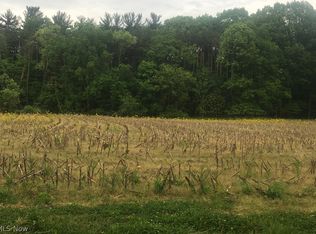Sold for $646,600
$646,600
1260 Riffel Rd, Wooster, OH 44691
4beds
4,357sqft
Single Family Residence
Built in 1998
3.15 Acres Lot
$689,200 Zestimate®
$148/sqft
$3,046 Estimated rent
Home value
$689,200
$655,000 - $724,000
$3,046/mo
Zestimate® history
Loading...
Owner options
Explore your selling options
What's special
Auction: Monday, April 3rd at 5 PM. Welcome to this beautiful, executive level house that has all the rooms, space, and modern amenities one could hope for. As you step into the home, the beautiful kitchen with one-of-a-kind countertops, full walk-in pantry, and updated appliances immediately catches your eye. The stunning two-story great room with a stone fireplace is perfect for cozying up with family and friends. The owners’ suite on the first floor provides a private retreat with plenty of space, while the laundry/utility room on the main level adds convenience. The home office, which is currently being used as a nursery, provides some flex-space. Large bedrooms share the second level with a spacious loft, offering additional living space. The walkout basement features a rec room, workout area, and a recently added bedroom. A full bathroom and wood-burning stove complete this space. The incredible outdoor living area is perfect for relaxing or hosting gatherings. The outdoor kitche
Zillow last checked: 8 hours ago
Listing updated: August 26, 2023 at 02:52pm
Listing Provided by:
Kevin Lehman anthony@kaufmanrealty.com(330)857-7777,
Kaufman Realty & Auction, LLC,
Melissa Mariola-Davis 330-464-6241,
Cutler Real Estate
Bought with:
Kim Merckle, 2001015588
Cutler Real Estate
Source: MLS Now,MLS#: 4441833 Originating MLS: Wayne Holmes Association of REALTORS
Originating MLS: Wayne Holmes Association of REALTORS
Facts & features
Interior
Bedrooms & bathrooms
- Bedrooms: 4
- Bathrooms: 4
- Full bathrooms: 3
- 1/2 bathrooms: 1
- Main level bathrooms: 2
- Main level bedrooms: 1
Primary bedroom
- Description: Flooring: Wood
- Level: First
- Dimensions: 17.00 x 13.00
Bedroom
- Level: Lower
- Dimensions: 17.00 x 15.00
Bedroom
- Description: Flooring: Wood
- Level: Second
- Dimensions: 25.00 x 13.00
Bedroom
- Description: Flooring: Wood
- Level: Second
- Dimensions: 25.00 x 13.00
Primary bathroom
- Description: Flooring: Ceramic Tile
- Level: First
- Dimensions: 12.00 x 11.00
Bathroom
- Description: Flooring: Ceramic Tile
- Level: Second
- Dimensions: 8.00 x 6.00
Bathroom
- Description: Flooring: Ceramic Tile
- Level: First
- Dimensions: 9.00 x 6.00
Bathroom
- Description: Flooring: Linoleum
- Level: Lower
- Dimensions: 11.00 x 6.00
Bonus room
- Description: Flooring: Ceramic Tile
- Level: Lower
- Dimensions: 17.00 x 16.00
Dining room
- Description: Flooring: Wood
- Level: First
- Dimensions: 10.00 x 10.00
Eat in kitchen
- Description: Flooring: Ceramic Tile
- Level: First
- Dimensions: 22.00 x 18.00
Great room
- Description: Flooring: Wood
- Features: Fireplace
- Level: First
- Dimensions: 28.00 x 22.00
Laundry
- Description: Flooring: Wood
- Level: First
- Dimensions: 17.00 x 7.00
Loft
- Description: Flooring: Wood
- Level: Second
- Dimensions: 31.00 x 15.00
Office
- Description: Flooring: Wood
- Level: First
- Dimensions: 14.00 x 9.00
Pantry
- Description: Flooring: Ceramic Tile
- Level: First
- Dimensions: 9.00 x 5.00
Recreation
- Description: Flooring: Laminate
- Features: Fireplace
- Level: Lower
- Dimensions: 47.00 x 31.00
Heating
- Gas, Hot Water, Steam
Cooling
- Central Air
Appliances
- Included: Cooktop, Dryer, Dishwasher, Disposal, Microwave, Oven, Refrigerator, Washer
Features
- Jetted Tub
- Basement: Full,Finished,Walk-Out Access
- Number of fireplaces: 2
Interior area
- Total structure area: 4,357
- Total interior livable area: 4,357 sqft
- Finished area above ground: 3,149
- Finished area below ground: 1,208
Property
Parking
- Total spaces: 7
- Parking features: Attached, Drain, Detached, Electricity, Garage, Garage Door Opener, Heated Garage, Paved, Unpaved, Water Available
- Attached garage spaces: 7
Features
- Levels: Two
- Stories: 2
- Patio & porch: Deck, Enclosed, Patio, Porch
- Has spa: Yes
- Spa features: Hot Tub
- Fencing: Other
Lot
- Size: 3.15 Acres
- Features: Horse Property, Wooded
Details
- Parcel number: 5301744026
- Special conditions: Auction
- Horses can be raised: Yes
Construction
Type & style
- Home type: SingleFamily
- Architectural style: Other
- Property subtype: Single Family Residence
Materials
- Wood Siding
- Roof: Metal
Condition
- Year built: 1998
Utilities & green energy
- Sewer: Septic Tank
- Water: Well
Community & neighborhood
Location
- Region: Wooster
Other
Other facts
- Listing terms: Cash,Conventional
Price history
| Date | Event | Price |
|---|---|---|
| 5/15/2023 | Sold | $646,600+8.7%$148/sqft |
Source: | ||
| 12/17/2020 | Sold | $595,000-4.8%$137/sqft |
Source: Public Record Report a problem | ||
| 10/22/2020 | Listed for sale | $625,000$143/sqft |
Source: HER REALTORS #4216342 Report a problem | ||
| 9/22/2020 | Pending sale | $625,000$143/sqft |
Source: HER REALTORS #4216342 Report a problem | ||
| 8/19/2020 | Listed for sale | $625,000+72.2%$143/sqft |
Source: HER REALTORS #4216342 Report a problem | ||
Public tax history
| Year | Property taxes | Tax assessment |
|---|---|---|
| 2024 | $8,942 +0.2% | $205,030 +0.2% |
| 2023 | $8,924 +13.7% | $204,720 +42% |
| 2022 | $7,845 -2.9% | $144,170 |
Find assessor info on the county website
Neighborhood: 44691
Nearby schools
GreatSchools rating
- 7/10Kean Elementary SchoolGrades: K-4Distance: 1.3 mi
- 5/10Wooster High SchoolGrades: 8-12Distance: 1.1 mi
- 8/10Edgewood Middle SchoolGrades: 5-7Distance: 1.9 mi
Schools provided by the listing agent
- District: Wooster City - 8510
Source: MLS Now. This data may not be complete. We recommend contacting the local school district to confirm school assignments for this home.
Get pre-qualified for a loan
At Zillow Home Loans, we can pre-qualify you in as little as 5 minutes with no impact to your credit score.An equal housing lender. NMLS #10287.
Sell with ease on Zillow
Get a Zillow Showcase℠ listing at no additional cost and you could sell for —faster.
$689,200
2% more+$13,784
With Zillow Showcase(estimated)$702,984

