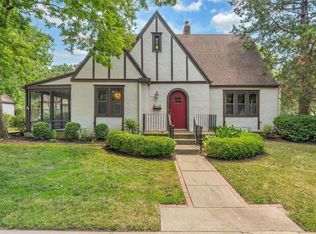Sold on 12/01/23
Price Unknown
1260 SW Randolph Ave, Topeka, KS 66604
4beds
2,419sqft
Single Family Residence, Residential
Built in 1948
9,525 Acres Lot
$223,000 Zestimate®
$--/sqft
$1,674 Estimated rent
Home value
$223,000
$201,000 - $245,000
$1,674/mo
Zestimate® history
Loading...
Owner options
Explore your selling options
What's special
Welcome to this stunning midcentury modern home, a true architectural gem with a rich history. This unique 4-bedroom, 2-bathroom residence boasts a design crafted by none other than Carl Ossman, the State of Kansas Architect at the time of its construction. As the fourth proud owner of this remarkable home, you'll find yourself immersed in the timeless beauty and functionality that defines midcentury modern design. Laundry on the main level. Upon arrival, you'll be greeted by the striking presence of the home's midcentury design, characterized by clean lines, expansive windows, and charming arches. The 24x24 custom built carport offers convenient shelter for your vehicles, providing parking space for up to five cars, ensuring you and your guests always have ample parking options. The lush landscaping surrounding the home is complemented by a state-of-the-art sprinkler system, ensuring the yard remains beautifully manicured year-round. For those who work from home or simply desire a dedicated workspace, this home includes a separate office area, providing you with ample room for productivity and creativity. This midcentury modern home is more than just a residence; it's a piece of history, a testament to the enduring allure of timeless design and architectural excellence. You'll also have a bar in the finished basement to entertain guests.
Zillow last checked: 8 hours ago
Listing updated: December 01, 2023 at 10:06am
Listed by:
Wade Wostal 785-554-4711,
Better Homes and Gardens Real
Bought with:
Cathy Lutz, BR00053158
Berkshire Hathaway First
Source: Sunflower AOR,MLS#: 231695
Facts & features
Interior
Bedrooms & bathrooms
- Bedrooms: 4
- Bathrooms: 2
- Full bathrooms: 2
Primary bedroom
- Level: Main
- Area: 143.75
- Dimensions: 12.5x11.5
Bedroom 2
- Level: Main
- Area: 138
- Dimensions: 12x11.5
Bedroom 3
- Level: Main
- Area: 132
- Dimensions: 12x11
Bedroom 4
- Level: Main
- Area: 120.75
- Dimensions: 11.5x10.5
Dining room
- Level: Main
- Area: 99
- Dimensions: 11x9
Family room
- Level: Main
- Area: 117
- Dimensions: 13x9
Kitchen
- Level: Main
- Area: 209.25
- Dimensions: 15.5x13.5
Laundry
- Level: Main
Living room
- Level: Main
- Area: 234
- Dimensions: 18x13
Recreation room
- Level: Basement
- Area: 490
- Dimensions: 28x17.5
Heating
- Natural Gas
Cooling
- Central Air, More Than One
Appliances
- Laundry: Main Level, Separate Room
Features
- Flooring: Hardwood, Vinyl, Ceramic Tile, Carpet
- Basement: Block,Partially Finished
- Has fireplace: No
Interior area
- Total structure area: 2,419
- Total interior livable area: 2,419 sqft
- Finished area above ground: 1,963
- Finished area below ground: 456
Property
Parking
- Parking features: Carport, Extra Parking
- Has carport: Yes
Features
- Patio & porch: Patio
- Fencing: Fenced
Lot
- Size: 9,525 Acres
- Dimensions: 75 x 127
- Features: Sprinklers In Front
Details
- Parcel number: R45012
- Special conditions: Standard,Arm's Length
Construction
Type & style
- Home type: SingleFamily
- Architectural style: Ranch
- Property subtype: Single Family Residence, Residential
Materials
- Concrete
- Roof: Architectural Style
Condition
- Year built: 1948
Community & neighborhood
Location
- Region: Topeka
- Subdivision: Millers College
Price history
| Date | Event | Price |
|---|---|---|
| 12/1/2023 | Sold | -- |
Source: | ||
| 11/4/2023 | Pending sale | $210,000$87/sqft |
Source: | ||
| 11/3/2023 | Listed for sale | $210,000+40.1%$87/sqft |
Source: | ||
| 10/31/2018 | Sold | -- |
Source: | ||
| 9/25/2018 | Listed for sale | $149,900$62/sqft |
Source: Berkshire Hathaway First #203773 | ||
Public tax history
| Year | Property taxes | Tax assessment |
|---|---|---|
| 2025 | -- | $25,432 +3% |
| 2024 | $3,505 +11.3% | $24,691 +13.9% |
| 2023 | $3,148 +11.5% | $21,680 +15% |
Find assessor info on the county website
Neighborhood: Randolph
Nearby schools
GreatSchools rating
- 4/10Randolph Elementary SchoolGrades: PK-5Distance: 0.2 mi
- 4/10Robinson Middle SchoolGrades: 6-8Distance: 1 mi
- 5/10Topeka High SchoolGrades: 9-12Distance: 1.4 mi
Schools provided by the listing agent
- Elementary: Randolph Elementary School/USD 501
- Middle: Robinson Middle School/USD 501
- High: Topeka High School/USD 501
Source: Sunflower AOR. This data may not be complete. We recommend contacting the local school district to confirm school assignments for this home.
