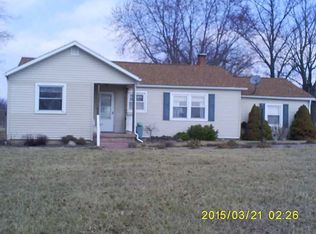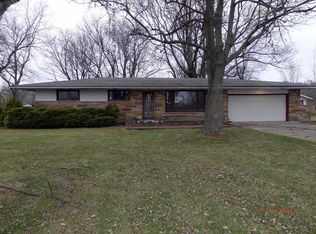Sold for $562,500
$562,500
12600 Christiansburg Jackson Rd #R, Saint Paris, OH 43072
3beds
2,298sqft
Single Family Residence
Built in 1997
14.72 Acres Lot
$564,500 Zestimate®
$245/sqft
$2,078 Estimated rent
Home value
$564,500
Estimated sales range
Not available
$2,078/mo
Zestimate® history
Loading...
Owner options
Explore your selling options
What's special
Custom-Built Brick Ranch on Nearly 15 Acres – A Private Country Retreat
Welcome to your dream homestead! Nestled on almost 15 acres of serene countryside, this custom-built brick ranch offers the perfect blend of comfort, functionality, and natural beauty. The property's most recent updates include brand new roof (July 2025), HVAC tune-up (June 2025), and driveway asphalt sealed (May 2025). The 50X30 large pole barn has concrete floor, electric & heat source perfect for unlimited projects.
Step out back to a 16 x 13 covered patio with fenced backyard framed with woods on the back side of the property.
A small grape vineyard, swings & monkey bars add more fun outdoors.
This custom-built home was thoughtfully designed & well cared by the owner. Real wood flooring throughout the main areas & freshly cleaned carpets in bedrooms.
Zero turn riding lawn mower conveys with property. Approximately 10 acres is leased to an organic farmer.
Jump on your chance to own a one-of-a-kind property that combines timeless craftsmanship with the freedom of wide-open space.
Schedule your private showing today!
Zillow last checked: 8 hours ago
Listing updated: September 23, 2025 at 12:40pm
Listed by:
Alicia Barlow 937-609-9638,
Keller Williams Home Town Rlty
Bought with:
Ryan King, 2015000831
Real Estate II Inc.
Source: DABR MLS,MLS#: 939013 Originating MLS: Dayton Area Board of REALTORS
Originating MLS: Dayton Area Board of REALTORS
Facts & features
Interior
Bedrooms & bathrooms
- Bedrooms: 3
- Bathrooms: 2
- Full bathrooms: 2
- Main level bathrooms: 2
Primary bedroom
- Level: Main
- Dimensions: 18 x 14
Bedroom
- Level: Main
- Dimensions: 15 x 14
Bedroom
- Level: Main
- Dimensions: 15 x 14
Dining room
- Level: Main
- Dimensions: 15 x 12
Entry foyer
- Level: Main
- Dimensions: 15 x 6
Kitchen
- Features: Eat-in Kitchen
- Level: Main
- Dimensions: 22 x 11
Laundry
- Level: Main
- Dimensions: 16 x 11
Living room
- Level: Main
- Dimensions: 26 x 15
Heating
- Heat Pump, Natural Gas
Cooling
- Central Air
Appliances
- Included: Dishwasher, Microwave, Range, Refrigerator
Features
- Granite Counters, Kitchen/Family Room Combo, Vaulted Ceiling(s), Walk-In Closet(s)
- Basement: Crawl Space
- Has fireplace: Yes
- Fireplace features: Gas
Interior area
- Total structure area: 2,298
- Total interior livable area: 2,298 sqft
Property
Parking
- Total spaces: 2
- Parking features: Barn, Garage, Two Car Garage, Storage
- Garage spaces: 2
Features
- Levels: One
- Stories: 1
- Patio & porch: Patio, Porch
- Exterior features: Fence, Porch, Patio, Storage
Lot
- Size: 14.72 Acres
Details
- Additional structures: Shed(s)
- Parcel number: E110511250000500
- Zoning: Agricultural
- Zoning description: Agricultural
- Other equipment: Generator
Construction
Type & style
- Home type: SingleFamily
- Property subtype: Single Family Residence
Materials
- Brick
Condition
- Year built: 1997
Utilities & green energy
- Sewer: Septic Tank
- Water: Well
- Utilities for property: Septic Available, Water Available
Community & neighborhood
Security
- Security features: Surveillance System
Location
- Region: Saint Paris
Other
Other facts
- Listing terms: Conventional,FHA,VA Loan
Price history
| Date | Event | Price |
|---|---|---|
| 9/23/2025 | Sold | $562,500-11.4%$245/sqft |
Source: | ||
| 8/21/2025 | Pending sale | $635,000$276/sqft |
Source: | ||
| 7/30/2025 | Price change | $635,000-2.2%$276/sqft |
Source: | ||
| 7/16/2025 | Listed for sale | $649,000$282/sqft |
Source: | ||
Public tax history
Tax history is unavailable.
Neighborhood: 43072
Nearby schools
GreatSchools rating
- 6/10Graham Elementary SchoolGrades: PK-5Distance: 5.5 mi
- 8/10Graham Middle SchoolGrades: 6-8Distance: 5.3 mi
- 6/10Graham High SchoolGrades: 9-12Distance: 6.4 mi
Schools provided by the listing agent
- District: Graham
Source: DABR MLS. This data may not be complete. We recommend contacting the local school district to confirm school assignments for this home.
Get pre-qualified for a loan
At Zillow Home Loans, we can pre-qualify you in as little as 5 minutes with no impact to your credit score.An equal housing lender. NMLS #10287.

