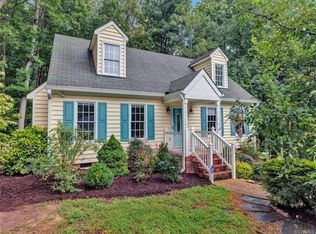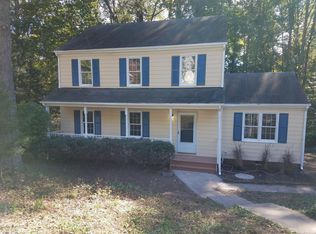Stunning Cape, beautifully nestled on a creek-front cul-de-sac lot! Owners have meticulously updated this 4 bedroom cottage that shines like a new penny! Enter the Great Room, with wood burning brick fireplace and crown molding, and then take note of the fabulous new Kitchen with white cabinetry, granite counters, stainless steel appliances, gas cooking, large island with seating custom ceramic tile floors, and French doors to a 30 X 12 deck, overlooking a serene wooded setting and a babbling creek! The upstairs master bedroom/bath suite is awesome with 2 walk-in closets, recessed lighting, large ceramic tile shower with glass surround, double vanity, upgraded fixtures. The second upstairs bathroom is a child's delight, full of nooks and crannies! Two additional bedrooms on the first floor and full bath! Tankless water heater, gas heat, attached storage area, and walk-in crawlspace. BLUE RIBBON SCHOOLS!
This property is off market, which means it's not currently listed for sale or rent on Zillow. This may be different from what's available on other websites or public sources.

