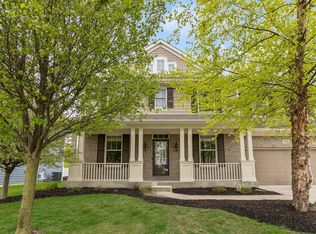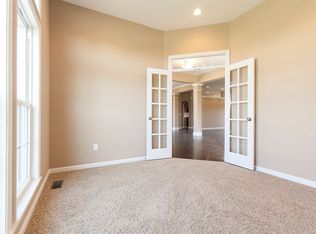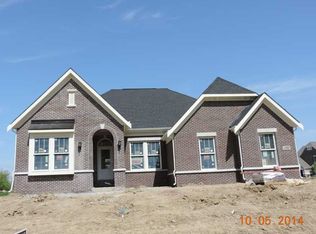Sold
$655,000
12600 Misty Ridge Ct, Fishers, IN 46037
4beds
4,093sqft
Residential, Single Family Residence
Built in 2017
8,712 Square Feet Lot
$652,300 Zestimate®
$160/sqft
$3,917 Estimated rent
Home value
$652,300
$620,000 - $691,000
$3,917/mo
Zestimate® history
Loading...
Owner options
Explore your selling options
What's special
Gorgeous 4-Bed, 4.5-Bath Home in Prestigious Neighborhood of Thorpecreek. Inviting elevation, covered porch, grand foyer & private office with French doors. The show-stopping two-story family room fills with natural light and flows into a gourmet kitchen complete with stainless steel appliances, double oven, quartz countertops, large center island, breakfast bar, dining and a pocket office. Laundry room with cabinets & Mudroom with built in Cubbies. Retreat to the primary suite with a tray ceiling, spa-like bathroom featuring dual vanities, a garden tub, separate shower, and a large walk-in closet. Spacious secondary bedrooms. Guest suite with private bath. The expansive 500 sq. ft. multi-level deck adorns the backyard. The huge finished basement is a true entertainer's dream-featuring MVP floors, a designer wet bar, bonus room, full bath, and a complete home theater system with 135" screen included. Additional features include an oversized 2-car garage with 7ft bump out with storage shelves, and a 3-car driveway for ample parking. Both interior and exterior of the property is painted last year. All of this located just minutes from I-69, grocery stores, shopping, restaurants, and award-winning schools.
Zillow last checked: 8 hours ago
Listing updated: July 08, 2025 at 11:16am
Listing Provided by:
Kelly Dather 317-496-9308,
Keller Williams Indy Metro NE,
Ravindra Sajja 317-992-6344
Bought with:
Andrew Kirk
@properties
Source: MIBOR as distributed by MLS GRID,MLS#: 22038635
Facts & features
Interior
Bedrooms & bathrooms
- Bedrooms: 4
- Bathrooms: 5
- Full bathrooms: 4
- 1/2 bathrooms: 1
- Main level bathrooms: 1
Primary bedroom
- Level: Upper
- Area: 240 Square Feet
- Dimensions: 16x15
Bedroom 2
- Level: Upper
- Area: 156 Square Feet
- Dimensions: 13x12
Bedroom 3
- Level: Upper
- Area: 143 Square Feet
- Dimensions: 13x11
Bedroom 4
- Level: Upper
- Area: 120 Square Feet
- Dimensions: 12x10
Bonus room
- Level: Basement
- Area: 120 Square Feet
- Dimensions: 12x10
Dining room
- Level: Main
- Area: 165 Square Feet
- Dimensions: 15x11
Family room
- Level: Main
- Area: 306 Square Feet
- Dimensions: 18x17
Kitchen
- Level: Main
- Area: 180 Square Feet
- Dimensions: 15x12
Laundry
- Level: Main
- Area: 54 Square Feet
- Dimensions: 9x6
Office
- Level: Main
- Area: 110 Square Feet
- Dimensions: 11x10
Play room
- Level: Basement
- Area: 680 Square Feet
- Dimensions: 34x20
Heating
- Forced Air, Natural Gas
Cooling
- Central Air
Appliances
- Included: Gas Cooktop, Dishwasher, Dryer, Electric Water Heater, Disposal, Exhaust Fan, Microwave, Oven, Double Oven, Refrigerator, Washer, Water Purifier, Water Softener Owned, Wine Cooler, Bar Fridge, Water Heater
- Laundry: Main Level, Sink, Laundry Room
Features
- Attic Access, Double Vanity, Breakfast Bar, High Ceilings, Tray Ceiling(s), Kitchen Island, Entrance Foyer, Hardwood Floors, High Speed Internet, Pantry, Walk-In Closet(s), Wet Bar
- Flooring: Hardwood
- Windows: Wood Work Painted
- Basement: Ceiling - 9+ feet,Egress Window(s),Full
- Attic: Access Only
- Number of fireplaces: 1
- Fireplace features: Family Room, Living Room
Interior area
- Total structure area: 4,093
- Total interior livable area: 4,093 sqft
- Finished area below ground: 1,332
Property
Parking
- Total spaces: 2
- Parking features: Attached
- Attached garage spaces: 2
- Details: Garage Parking Other(Finished Garage, Keyless Entry)
Features
- Levels: Three Or More,Two
- Stories: 2
- Patio & porch: Patio, Porch
Lot
- Size: 8,712 sqft
- Features: Close to Clubhouse, Sidewalks, Storm Sewer
Details
- Parcel number: 291231002020000020
- Special conditions: Broker Owned
- Other equipment: Home Theater
- Horse amenities: None
Construction
Type & style
- Home type: SingleFamily
- Architectural style: Traditional
- Property subtype: Residential, Single Family Residence
Materials
- Brick, Cement Siding, Stucco
- Foundation: Concrete Perimeter
Condition
- Updated/Remodeled
- New construction: No
- Year built: 2017
Details
- Builder name: Fischer Homes
Utilities & green energy
- Water: Public
Community & neighborhood
Security
- Security features: Security Alarm Paid
Community
- Community features: Pool, Suburban, Park, Playground
Location
- Region: Fishers
- Subdivision: Overlook At Thorpe Creek
HOA & financial
HOA
- Has HOA: Yes
- HOA fee: $1,000 annually
- Amenities included: Basketball Court, Clubhouse, Insurance, Maintenance, Management, Park, Playground, Pool, Snow Removal, Sport Court
- Services included: Association Home Owners, Clubhouse, Entrance Common, Insurance, Maintenance, ParkPlayground, Management, Snow Removal
- Association phone: 317-570-4358
Price history
| Date | Event | Price |
|---|---|---|
| 7/7/2025 | Sold | $655,000-0.7%$160/sqft |
Source: | ||
| 5/28/2025 | Pending sale | $659,900$161/sqft |
Source: | ||
| 5/16/2025 | Listed for sale | $659,900+67.1%$161/sqft |
Source: | ||
| 2/8/2024 | Listing removed | -- |
Source: Zillow Rentals Report a problem | ||
| 1/17/2024 | Price change | $3,600-5.3%$1/sqft |
Source: Zillow Rentals Report a problem | ||
Public tax history
| Year | Property taxes | Tax assessment |
|---|---|---|
| 2024 | $5,488 +8.3% | $496,300 +4.6% |
| 2023 | $5,069 +5.9% | $474,400 +11.6% |
| 2022 | $4,786 +2.9% | $425,100 +6.8% |
Find assessor info on the county website
Neighborhood: 46037
Nearby schools
GreatSchools rating
- 8/10Thorpe Creek ElementaryGrades: PK-4Distance: 0.3 mi
- 8/10Hamilton Southeastern Jr High SchoolGrades: 5-8Distance: 1.1 mi
- 10/10Hamilton Southeastern High SchoolGrades: 9-12Distance: 0.9 mi
Schools provided by the listing agent
- Elementary: Thorpe Creek Elementary
- Middle: Hamilton SE Int and Jr High Sch
- High: Hamilton Southeastern HS
Source: MIBOR as distributed by MLS GRID. This data may not be complete. We recommend contacting the local school district to confirm school assignments for this home.
Get a cash offer in 3 minutes
Find out how much your home could sell for in as little as 3 minutes with a no-obligation cash offer.
Estimated market value
$652,300
Get a cash offer in 3 minutes
Find out how much your home could sell for in as little as 3 minutes with a no-obligation cash offer.
Estimated market value
$652,300


