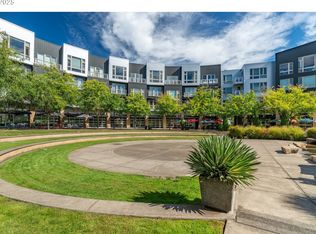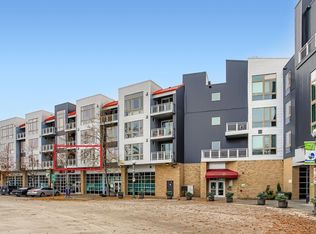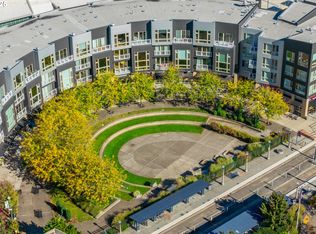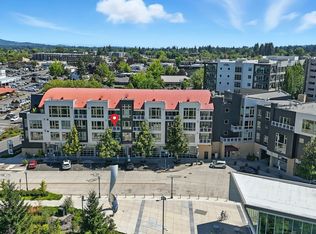Sold
$385,000
12600 SW Crescent St APT 215, Beaverton, OR 97005
2beds
1,416sqft
Residential, Condominium
Built in 2003
-- sqft lot
$372,900 Zestimate®
$272/sqft
$2,451 Estimated rent
Home value
$372,900
$351,000 - $395,000
$2,451/mo
Zestimate® history
Loading...
Owner options
Explore your selling options
What's special
Very desirable floor plan with lofted rooms overlooking a spacious living room with two story cathedral windows & ceilings. Chef's kitchen w/quartz counters, island & stainless steel appliances (Viking Oven). Spacious Primary suite with a Gorgeous bathroom w/custom tile shower & floors just off of it. 2nd bedroom could be a den, bonus, family room, Loft, media room or ? Features include engineered wood floors throughout except in the bathrooms where there are tile floors, A/C to keep you cool in the summer months and your own "secure" parking space (Heat and A/C are covered in your HOA Fee). This and more in a Prime location overlooking the amphitheater and common area next to amazing restaurants, shops, Reser Performing Arts Center & steps to the max on the beautiful immaculate grounds of the Lofts At The Round!
Zillow last checked: 8 hours ago
Listing updated: November 19, 2024 at 10:42am
Listed by:
Martin Weil 503-495-4977,
RE/MAX Equity Group
Bought with:
Ronald Milligan, 200512236
RE/MAX Select
Source: RMLS (OR),MLS#: 24545514
Facts & features
Interior
Bedrooms & bathrooms
- Bedrooms: 2
- Bathrooms: 2
- Full bathrooms: 1
- Partial bathrooms: 1
- Main level bathrooms: 1
Primary bedroom
- Features: Bathroom, Engineered Hardwood, High Ceilings
- Level: Upper
- Area: 272
- Dimensions: 16 x 17
Bedroom 2
- Features: Engineered Hardwood, High Ceilings
- Level: Upper
- Area: 240
- Dimensions: 15 x 16
Dining room
- Features: Engineered Hardwood, High Ceilings
- Level: Main
- Area: 208
- Dimensions: 13 x 16
Kitchen
- Features: Gourmet Kitchen, Engineered Hardwood, Quartz
- Level: Main
- Area: 160
- Width: 16
Heating
- Forced Air
Cooling
- Other
Appliances
- Included: Dishwasher, Disposal, Free-Standing Range, Microwave, Stainless Steel Appliance(s)
- Laundry: Hookup Available
Features
- Ceiling Fan(s), High Ceilings, Quartz, Bathroom, Gourmet Kitchen, Kitchen Island, Pantry, Tile
- Flooring: Engineered Hardwood, Tile
- Windows: Double Pane Windows
- Basement: Other
- Common walls with other units/homes: 1 Common Wall
Interior area
- Total structure area: 1,416
- Total interior livable area: 1,416 sqft
Property
Parking
- Total spaces: 1
- Parking features: Other, Secured, Condo Garage (Deeded), Detached
- Garage spaces: 1
Accessibility
- Accessibility features: Utility Room On Main, Accessibility
Features
- Levels: Two
- Stories: 2
- Entry location: Upper Floor
- Patio & porch: Deck
Lot
- Features: Commons, Level, Light Rail, On Busline, Sprinkler
Details
- Parcel number: R2121441
- Zoning: Resid
Construction
Type & style
- Home type: Condo
- Property subtype: Residential, Condominium
Materials
- Other
- Foundation: Concrete Perimeter
- Roof: Other
Condition
- Approximately
- New construction: No
- Year built: 2003
Utilities & green energy
- Sewer: Public Sewer
- Water: Public
Community & neighborhood
Security
- Security features: Fire Sprinkler System
Community
- Community features: Condo Elevator
Location
- Region: Beaverton
HOA & financial
HOA
- Has HOA: Yes
- HOA fee: $961 monthly
- Amenities included: Central Air, Commons, Exterior Maintenance, Heat, Hot Water, Insurance, Management, Sewer, Trash, Water
Other
Other facts
- Listing terms: Cash,Conventional
Price history
| Date | Event | Price |
|---|---|---|
| 11/19/2024 | Sold | $385,000-3.7%$272/sqft |
Source: | ||
| 10/10/2024 | Pending sale | $399,900$282/sqft |
Source: | ||
| 8/7/2024 | Listed for sale | $399,900+14.9%$282/sqft |
Source: | ||
| 10/15/2020 | Sold | $348,100-7.2%$246/sqft |
Source: | ||
| 9/16/2020 | Pending sale | $375,000$265/sqft |
Source: Keller Williams Realty Portland Premiere #20186937 | ||
Public tax history
| Year | Property taxes | Tax assessment |
|---|---|---|
| 2024 | $5,827 +5.9% | $268,130 +3% |
| 2023 | $5,502 +4.5% | $260,330 +3% |
| 2022 | $5,265 +3.6% | $252,750 |
Find assessor info on the county website
Neighborhood: Central Beaverton
Nearby schools
GreatSchools rating
- 3/10William Walker Elementary SchoolGrades: PK-5Distance: 0.8 mi
- 7/10Cedar Park Middle SchoolGrades: 6-8Distance: 1.2 mi
- 7/10Beaverton High SchoolGrades: 9-12Distance: 0.3 mi
Schools provided by the listing agent
- Elementary: William Walker
- Middle: Cedar Park
- High: Beaverton
Source: RMLS (OR). This data may not be complete. We recommend contacting the local school district to confirm school assignments for this home.
Get a cash offer in 3 minutes
Find out how much your home could sell for in as little as 3 minutes with a no-obligation cash offer.
Estimated market value
$372,900
Get a cash offer in 3 minutes
Find out how much your home could sell for in as little as 3 minutes with a no-obligation cash offer.
Estimated market value
$372,900



