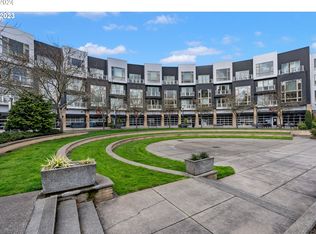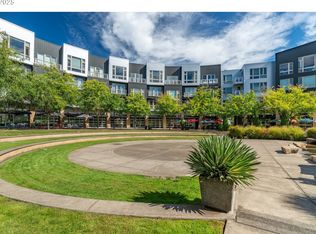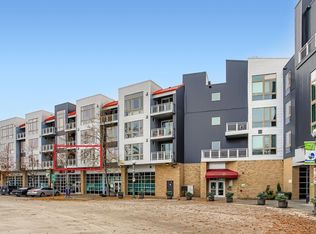Sold
$400,000
12600 SW Crescent St APT 227, Beaverton, OR 97005
2beds
1,364sqft
Residential, Condominium
Built in 2003
-- sqft lot
$388,900 Zestimate®
$293/sqft
$2,399 Estimated rent
Home value
$388,900
$366,000 - $412,000
$2,399/mo
Zestimate® history
Loading...
Owner options
Explore your selling options
What's special
Modern Loft Living At The Round! Nestled in the heart of downtown Beaverton, this contemporary two-story corner unit at the Lofts At The Round Condominiums offers a seamless blend of modern design and urban convenience. Expansive floor-to-ceiling windows and a soaring vaulted ceiling create a bright, open atmosphere, while engineered hardwood floors add warmth and sophistication. The stylish kitchen, outfitted with stainless steel appliances, Corian countertops, and a movable island, is designed for cooking and entertaining. Upstairs, the primary bedroom offers a tranquil retreat with an updated bath, while the versatile second bedroom or loft space provides the flexibility to work, create, or relax. Practical features such as an in-unit washer and dryer, extra storage, and one designated garage parking space—including a bike locker—enhance everyday ease. With a Biking Score of 96 and a Walking Score of 97, this home places you steps from MAX Light Rail, the Patricia Reser Center for the Arts, and a vibrant mix of dining and entertainment, from Mingo to Thai Bloom, Brickhaus Coffee, and the popular BG Food Cartel. Ideally situated between Portland and Hillsboro with quick freeway access, this loft is designed for low-maintenance living, with HOA dues covering gas, water, hot water, heat, A/C, and trash. With no rental cap, this is an opportunity to invest in both home and future.
Zillow last checked: 8 hours ago
Listing updated: April 10, 2025 at 10:43am
Listed by:
Jeffrey Dirrim 503-369-3252,
Berkshire Hathaway HomeServices NW Real Estate
Bought with:
James DeMarco, 881200043
Investors Trust Realty
Source: RMLS (OR),MLS#: 736592275
Facts & features
Interior
Bedrooms & bathrooms
- Bedrooms: 2
- Bathrooms: 2
- Full bathrooms: 1
- Partial bathrooms: 1
- Main level bathrooms: 1
Primary bedroom
- Features: Bathroom, Daylight, Loft, Closet, Engineered Hardwood
- Level: Upper
Bedroom 2
- Features: Daylight, Loft, Engineered Hardwood
- Level: Upper
Dining room
- Features: Balcony, Daylight, Engineered Hardwood
- Level: Main
Kitchen
- Features: Dishwasher, Disposal, Island, Microwave, Pantry, Engineered Hardwood, Free Standing Range, Free Standing Refrigerator
- Level: Main
Living room
- Features: Ceiling Fan, Daylight, Engineered Hardwood, High Ceilings
- Level: Main
Heating
- Forced Air, Heat Pump
Cooling
- Heat Pump
Appliances
- Included: Dishwasher, Disposal, Free-Standing Range, Free-Standing Refrigerator, Microwave, Washer/Dryer, Electric Water Heater
Features
- Bathroom, Loft, Balcony, Kitchen Island, Pantry, Ceiling Fan(s), High Ceilings, Closet, Tile
- Flooring: Engineered Hardwood, Wood, Tile
- Windows: Double Pane Windows, Vinyl Frames, Daylight
- Basement: None
Interior area
- Total structure area: 1,364
- Total interior livable area: 1,364 sqft
Property
Parking
- Total spaces: 1
- Parking features: Other, Secured, Condo Garage (Other), Detached, Shared Garage
- Garage spaces: 1
Accessibility
- Accessibility features: Accessible Elevator Installed, Accessible Entrance, Utility Room On Main, Accessibility
Features
- Stories: 2
- Entry location: Upper Floor
- Patio & porch: Deck
- Exterior features: Water Feature, Balcony
- Has view: Yes
- View description: City, Park/Greenbelt, Seasonal
Lot
- Features: Commons, Light Rail, On Busline, Trees, Sprinkler
Details
- Parcel number: R2121453
- Other equipment: Intercom
Construction
Type & style
- Home type: Condo
- Architectural style: Contemporary
- Property subtype: Residential, Condominium
Materials
- Other
- Foundation: Other
- Roof: Built-Up,Metal
Condition
- Resale
- New construction: No
- Year built: 2003
Utilities & green energy
- Sewer: Public Sewer
- Water: Public
Community & neighborhood
Security
- Security features: Fire Sprinkler System, Intercom Entry, Sidewalk
Community
- Community features: Condo Elevator
Location
- Region: Beaverton
- Subdivision: Lofts At The Round
HOA & financial
HOA
- Has HOA: Yes
- HOA fee: $647 monthly
- Amenities included: All Landscaping, Central Air, Commons, Exterior Maintenance, Gas, Heat, Hot Water, Insurance, Maintenance Grounds, Management, Sewer, Trash, Water
- Second HOA fee: $189 monthly
Other
Other facts
- Listing terms: Call Listing Agent,Cash,Conventional
- Road surface type: Paved
Price history
| Date | Event | Price |
|---|---|---|
| 4/9/2025 | Sold | $400,000+1.3%$293/sqft |
Source: | ||
| 3/27/2025 | Pending sale | $395,000$290/sqft |
Source: | ||
| 2/19/2025 | Listed for sale | $395,000$290/sqft |
Source: | ||
Public tax history
| Year | Property taxes | Tax assessment |
|---|---|---|
| 2024 | $5,375 +5.9% | $247,340 +3% |
| 2023 | $5,075 +4.5% | $240,140 +3% |
| 2022 | $4,857 +3.6% | $233,150 |
Find assessor info on the county website
Neighborhood: Central Beaverton
Nearby schools
GreatSchools rating
- 3/10William Walker Elementary SchoolGrades: PK-5Distance: 0.8 mi
- 7/10Cedar Park Middle SchoolGrades: 6-8Distance: 1.2 mi
- 7/10Beaverton High SchoolGrades: 9-12Distance: 0.3 mi
Schools provided by the listing agent
- Elementary: William Walker
- Middle: Cedar Park
- High: Beaverton
Source: RMLS (OR). This data may not be complete. We recommend contacting the local school district to confirm school assignments for this home.
Get a cash offer in 3 minutes
Find out how much your home could sell for in as little as 3 minutes with a no-obligation cash offer.
Estimated market value
$388,900
Get a cash offer in 3 minutes
Find out how much your home could sell for in as little as 3 minutes with a no-obligation cash offer.
Estimated market value
$388,900


