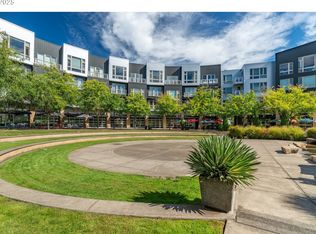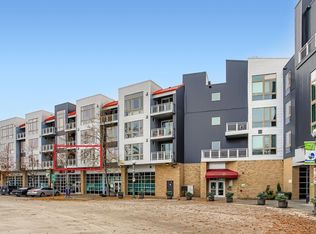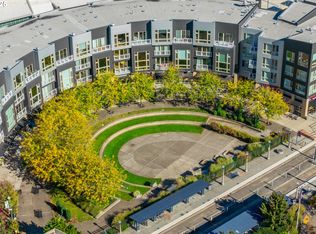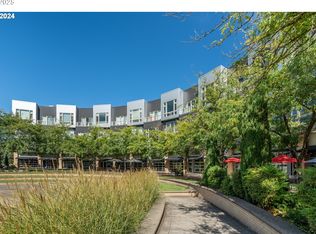Sold
$390,000
12600 SW Crescent St APT 304, Beaverton, OR 97005
2beds
1,178sqft
Residential, Condominium
Built in 2003
-- sqft lot
$389,600 Zestimate®
$331/sqft
$2,215 Estimated rent
Home value
$389,600
$370,000 - $409,000
$2,215/mo
Zestimate® history
Loading...
Owner options
Explore your selling options
What's special
Located in the heart of downtown Beaverton, in a secure building, this hard to come by,true two-bedroom,two bathroom condo,all on one level offers an exceptional lifestyle just steps from everything The Round has to offer—including Brickhaus Coffee,Mingo,boutique shops,food carts nearby,& more.With a Walk Score of 97 & a Bike Score of 84,convenience&community are right at your doorstep.On the opposite side of the MAX light rail with no one in front of you,enjoy serene territorial views out all windows overlooking Beaverton Creek with its duck visitors,public art sculpture,& the Reser Center for the Arts.Featuring bamboo flooring throughout & tall ceilings that enhance the sense of space.The spacious living area is bathed in natural light from a wall of windows equipped with motorized blinds,& includes a gas fireplace with a mantle.The gourmet kitchen is designed for both beauty&function,featuring slab granite countertops, a stainless steel farmhouse sink, Viking stove,stainless appliances,a pantry, custom pull-out shelving in all cabinets,& a generous island for entertaining.The expansive primary suite offers floor-to-ceiling windows with custom motorized shades,a large walk-in closet,linen shelving, & an en suite bathroom with dual sinks, tile flooring, & a tile-surround tub/shower.The second bedroom on the opposite side of the condo for privacy features sliding doors to a private patio & easy access to a second full bathroom with similar high-end finishes.A separate laundry room includes built-in cabinets & shelving for added convenience.Additional features include new interior paint,a heat pump for efficient heating and cooling,in-unit washer and dryer,&secured assigned parking spots in the parking garage across the street is $98.23/mo if needed,extra parking & secured bike storage can be purchased as well.Ideally situated near major highways, shopping,restaurants,breweries,& seasonal events. HOA dues cover everything except electricity.
Zillow last checked: 8 hours ago
Listing updated: November 12, 2025 at 01:38am
Listed by:
Jennifer Venable 503-889-6472,
John L. Scott
Bought with:
Jon Gooley, 201241766
Opt
Source: RMLS (OR),MLS#: 725698979
Facts & features
Interior
Bedrooms & bathrooms
- Bedrooms: 2
- Bathrooms: 2
- Full bathrooms: 2
- Main level bathrooms: 2
Primary bedroom
- Features: Bathroom, Hardwood Floors, Double Sinks, High Ceilings, Tile Floor, Walkin Closet
- Level: Main
- Area: 150
- Dimensions: 10 x 15
Bedroom 2
- Features: Balcony, Hardwood Floors, Sliding Doors, High Ceilings
- Level: Main
- Area: 90
- Dimensions: 9 x 10
Dining room
- Features: Hardwood Floors
- Level: Main
- Area: 112
- Dimensions: 14 x 8
Kitchen
- Features: Hardwood Floors, Island, Pantry, Granite
- Level: Main
- Area: 110
- Width: 11
Living room
- Features: Fireplace, Hardwood Floors, High Ceilings
- Level: Main
- Area: 192
- Dimensions: 16 x 12
Heating
- Heat Pump, Fireplace(s)
Cooling
- Heat Pump
Appliances
- Included: Dishwasher, Disposal, Free-Standing Range, Free-Standing Refrigerator, Microwave, Plumbed For Ice Maker, Stainless Steel Appliance(s), Washer/Dryer, Electric Water Heater
- Laundry: Laundry Room
Features
- Granite, High Ceilings, Balcony, Kitchen Island, Pantry, Bathroom, Double Vanity, Walk-In Closet(s)
- Flooring: Hardwood, Tile
- Doors: Sliding Doors
- Windows: Double Pane Windows, Vinyl Frames
- Basement: Other
- Number of fireplaces: 1
- Fireplace features: Gas
Interior area
- Total structure area: 1,178
- Total interior livable area: 1,178 sqft
Property
Parking
- Parking features: Covered, Secured, Condo Garage (Undeeded), Detached
Accessibility
- Accessibility features: One Level, Accessibility
Features
- Stories: 1
- Entry location: Upper Floor
- Exterior features: Balcony
- Has view: Yes
- View description: Creek/Stream, Territorial
- Has water view: Yes
- Water view: Creek/Stream
Details
- Parcel number: R2119814
Construction
Type & style
- Home type: Condo
- Architectural style: Contemporary
- Property subtype: Residential, Condominium
Materials
- Other
Condition
- Approximately
- New construction: No
- Year built: 2003
Utilities & green energy
- Sewer: Public Sewer
- Water: Public
Community & neighborhood
Community
- Community features: Condo Elevator
Location
- Region: Beaverton
- Subdivision: The Round
HOA & financial
HOA
- Has HOA: Yes
- HOA fee: $809 monthly
- Amenities included: All Landscaping, Central Air, Commons, Exterior Maintenance, Gas, Heat, Hot Water, Insurance, Maintenance Grounds, Management, Sewer, Trash, Water
Other
Other facts
- Listing terms: Cash,Conventional
Price history
| Date | Event | Price |
|---|---|---|
| 11/12/2025 | Sold | $390,000-2.5%$331/sqft |
Source: | ||
| 10/28/2025 | Pending sale | $399,900$339/sqft |
Source: | ||
| 10/27/2025 | Listed for sale | $399,900$339/sqft |
Source: | ||
| 10/17/2025 | Pending sale | $399,900$339/sqft |
Source: | ||
| 9/16/2025 | Price change | $399,900-4.8%$339/sqft |
Source: | ||
Public tax history
| Year | Property taxes | Tax assessment |
|---|---|---|
| 2024 | $5,479 +5.9% | $252,110 +3% |
| 2023 | $5,173 +4.5% | $244,770 +3% |
| 2022 | $4,951 +3.6% | $237,650 |
Find assessor info on the county website
Neighborhood: Central Beaverton
Nearby schools
GreatSchools rating
- 3/10William Walker Elementary SchoolGrades: PK-5Distance: 0.8 mi
- 7/10Cedar Park Middle SchoolGrades: 6-8Distance: 1.2 mi
- 7/10Beaverton High SchoolGrades: 9-12Distance: 0.3 mi
Schools provided by the listing agent
- Elementary: William Walker
- Middle: Cedar Park
- High: Beaverton
Source: RMLS (OR). This data may not be complete. We recommend contacting the local school district to confirm school assignments for this home.
Get a cash offer in 3 minutes
Find out how much your home could sell for in as little as 3 minutes with a no-obligation cash offer.
Estimated market value
$389,600
Get a cash offer in 3 minutes
Find out how much your home could sell for in as little as 3 minutes with a no-obligation cash offer.
Estimated market value
$389,600



