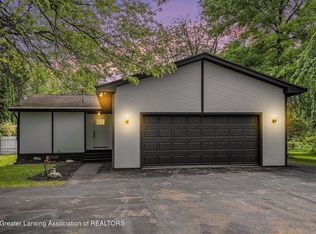Wow! Welcome to 12601 Angle Rd, a meticulous home situated on 3.2 acres in a country setting, privacy on a paved road! So much to offer...open floor plan with two large main floor bedrooms, full first-floor main bath and laundry room. A two story foyer & nice mix of hardwood floors & carpet round out the first floor. Private master suite with large bonus room easy to finish on 2nd level. Large walk-in closet and huge master bath with glass block shower! Second floor features a spacious loft area perfect for an office, library or TV/game space! The lower level walk-out boasts in-floor heat with a full kitchen, bedroom, family room & full bath plus a 15'x15' vault for a gun/hunting room, shelter or additional storage! The home features geothermal heating & cooling for great efficiency! You can also enjoy the 12'x16' shed with loft storage on the back of the property. Book your personal tour today!
This property is off market, which means it's not currently listed for sale or rent on Zillow. This may be different from what's available on other websites or public sources.

