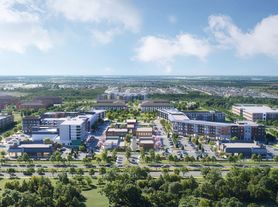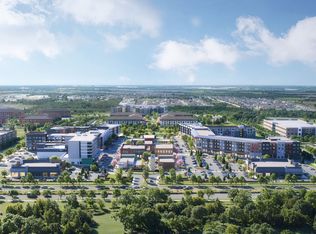Price shown is Base Rent. Residents are required to pay: At Application: Application Fee ($99.00/applicant, nonrefundable); Security Deposit (Refundable) ($500.00/unit); Monthly: Trash-Hauling (varies); Electric-3rd Party (usage-based); Utility ? Water/Wastewater Submeter Admin Fee (usage-based); Water/Sewer (usage-based); Stormwater/Drainage Admin Fee ($3.00/unit); Pest Control ($5.00/unit); Trash-Doorstep ($15.00/unit); Package Services ($20.00/unit); Trash Admin Fee ($3.00/unit); Renters Liability Insurance-3rd Party (varies). Please visit the property website for a full list of all optional and situational fees. Floor plans are artist's rendering. All dimensions are approximate. Actual product and specifications may vary in dimension or detail. Not all features are available in every rental home. Please see a representative for details.
Price shown is Base Rent. Residents are required to pay: At Application: Application Fee($99.00/applicant, Nonrefundable); Security Deposit (Refundable)($500.00/unit, Refundable); Monthly: Package Services($20.00/unit); Pest Control($5.00/unit); Renters Liability Insurance-3rd Party(Varies); Trash Admin Fee($3.00/unit); Trash-Doorstep($25.00/unit); Trash-Hauling(Varies); Electric-3rd Party(Usage-Based); Stormwater/Drainage Admin Fee($3.00/unit); Water/Sewer(Usage-Based); Water/Wastewater Submeter Admin Fee(Usage-Based). Please visit the property website for a full list of all optional and situational fees. Floor plans are artist's rendering. All dimensions are approximate. Actual product and specifications may vary in dimension or detail. Not all features are available in every rental home. Please see a representative for details.
Brand New Apartments In East Village - Move In TODAY!
Now leasing for immediate move-in, you are sure to fall in love with the The Vaughan apartment homes. This beautiful apartment community is a part of East Village, a highly anticipated 425-acre mixed-use residential community conveniently located in the heart of the northeast tech corridor. Kick back in your spacious home with true star quality. Minutes away from what will be the heart of the live entertainment district at the East Village Town Center and moments from lush parks, miles of trails and even a pickle ball court. EastVillage offers the perfect combination of urban living with a wealth of planned shopping, dining, entertainment and outdoor amenities. Don't wait... come visit our professional leasing team today and see what all of the East Village buzz is about!
Apartment for rent
Special offer
$1,712/mo
12601 Innovar Cir #6413, Austin, TX 78754
2beds
1,029sqft
Price may not include required fees and charges.
Apartment
Available now
Cats, dogs OK
-- A/C
-- Laundry
Off street parking
-- Heating
What's special
Lush parksMiles of trailsSpacious home
- 112 days |
- -- |
- -- |
Travel times
Looking to buy when your lease ends?
Consider a first-time homebuyer savings account designed to grow your down payment with up to a 6% match & a competitive APY.
Facts & features
Interior
Bedrooms & bathrooms
- Bedrooms: 2
- Bathrooms: 2
- Full bathrooms: 2
Interior area
- Total interior livable area: 1,029 sqft
Video & virtual tour
Property
Parking
- Parking features: Off Street, Parking Lot, Other
- Details: Contact manager
Features
- Exterior features: 4-Story Garden-Style Buildings with Elevators, Bicycle storage, Concierge, Detached Garages Available, Direct Access to 5 Miles of Hike & Bike Trails, EV Charging Stations, HIT Center, Indoor Mailroom, On-Site Maintenance, On-site & Online Property Management Access with R, Outdoor Grills & Kitchen Areas, Pet Park, Pet Washing Station, Private Co-Working Spaces, TV Lounge, Unlimited Hot Water with Teal System
Construction
Type & style
- Home type: Apartment
- Property subtype: Apartment
Condition
- Year built: 2022
Building
Details
- Building name: The Vaughan
Management
- Pets allowed: Yes
Community & HOA
Community
- Features: Clubhouse, Fitness Center, Gated, Pool
- Security: Gated Community
HOA
- Amenities included: Fitness Center, Pool
Location
- Region: Austin
Financial & listing details
- Lease term: Contact For Details
Price history
| Date | Event | Price |
|---|---|---|
| 10/1/2025 | Price change | $1,712-5%$2/sqft |
Source: Zillow Rentals | ||
| 9/19/2025 | Price change | $1,802+0.3%$2/sqft |
Source: Zillow Rentals | ||
| 9/17/2025 | Price change | $1,796-0.3%$2/sqft |
Source: Zillow Rentals | ||
| 9/3/2025 | Price change | $1,802-0.7%$2/sqft |
Source: Zillow Rentals | ||
| 8/19/2025 | Price change | $1,815+0.7%$2/sqft |
Source: Zillow Rentals | ||
Neighborhood: 78754
There are 33 available units in this apartment building
- Special offer! Price shown is Base Rent, does not include non-optional fees and utilities. Review Building overview for details.
- Lease today and receive up to 8 weeks FREE base rent! *Minimum lease term applies. Other costs and fees excluded.

