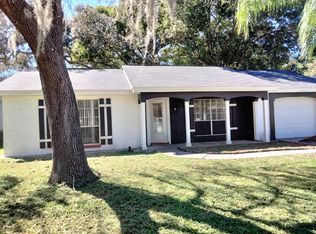Sold for $310,000 on 09/03/25
$310,000
12601 Stone House Loop, Hudson, FL 34667
3beds
1,544sqft
Single Family Residence
Built in 1974
7,392 Square Feet Lot
$307,800 Zestimate®
$201/sqft
$2,059 Estimated rent
Home value
$307,800
$283,000 - $336,000
$2,059/mo
Zestimate® history
Loading...
Owner options
Explore your selling options
What's special
PRICED TO SELL HUGE PRICE DROP!! NON FLOOD ZONE!! BEAUTIFULLY RENOVATED THREE BEDROOM, TWO BATH, TWO CAR GARAGE HOME IN HIGHLY SOUGHT-AFTER BEACON WOODS! BRAND NEW ROOF AND COMPLETE MODERN RENOVATIONS THROUGHOUT INCLUDING LUXURY VINYL PLANK FLOORING, UPDATED OPEN KITCHEN WITH A HUGE ISLAND, NEW SOFT CLOSE REAL WOOD CABINETS WITH CUSTOM CROWN MOLDING, BEAUTIFUL QUARTZ COUNTERTOPS, AND STAINLESS STEEL APPLIANCES, FULLY REMODELED BATHROOMS, AND FRESH PAINT INSIDE AND OUT. NEW AC SYSTEM, ALONG WITH NEWER WINDOWS AS WELL! THIS MOVE-IN READY HOME SHOWCASES METICULOUS ATTENTION TO EVERY DETAIL. ENJOY COMMUNITY AMENITIES INCLUDING A HEATED POOL, FITNESS CENTER, SAUNA, TENNIS, PICKLEBALL, SHUFFLEBOARD, PLAYGROUNDS, AND A 18-HOLE GOLF COURSE. CLOSE TO BEACHES, SHOPPING, DINING, AND MEDICAL FACILITIES. WELCOME HOME TO FLORIDA LIVING AT ITS BEST! TRULY A ONE OF A KIND HOME! MUST SEE!
Zillow last checked: 8 hours ago
Listing updated: September 03, 2025 at 02:57pm
Listing Provided by:
Chad Dudley 813-475-0728,
INSTANT EQUITY REALTY 813-475-0728
Bought with:
Brain Albores Hernandez, 3462156
MCBRIDE KELLY & ASSOCIATES
Source: Stellar MLS,MLS#: TB8379368 Originating MLS: Suncoast Tampa
Originating MLS: Suncoast Tampa

Facts & features
Interior
Bedrooms & bathrooms
- Bedrooms: 3
- Bathrooms: 2
- Full bathrooms: 2
Primary bedroom
- Features: Walk-In Closet(s)
- Level: First
- Area: 182 Square Feet
- Dimensions: 13x14
Kitchen
- Level: First
- Area: 156 Square Feet
- Dimensions: 12x13
Living room
- Level: First
- Area: 225 Square Feet
- Dimensions: 15x15
Heating
- Central
Cooling
- Central Air
Appliances
- Included: Dishwasher, Disposal, Dryer, Microwave, Range, Refrigerator
- Laundry: In Garage
Features
- Open Floorplan, Primary Bedroom Main Floor, Solid Surface Counters, Solid Wood Cabinets, Stone Counters
- Flooring: Luxury Vinyl
- Has fireplace: No
Interior area
- Total structure area: 23,220
- Total interior livable area: 1,544 sqft
Property
Parking
- Total spaces: 2
- Parking features: Garage - Attached
- Attached garage spaces: 2
Features
- Levels: One
- Stories: 1
- Exterior features: Sidewalk
Lot
- Size: 7,392 sqft
Details
- Parcel number: 162502051.L000.01224.0
- Zoning: PUD
- Special conditions: None
Construction
Type & style
- Home type: SingleFamily
- Property subtype: Single Family Residence
Materials
- Block
- Foundation: Slab
- Roof: Shingle
Condition
- New construction: No
- Year built: 1974
Utilities & green energy
- Sewer: Public Sewer
- Water: None
- Utilities for property: Public
Community & neighborhood
Location
- Region: Hudson
- Subdivision: BEACON WOODS VILLAGE
HOA & financial
HOA
- Has HOA: Yes
- HOA fee: $28 monthly
- Amenities included: Clubhouse, Golf Course, Pool
- Association name: BEACON WOODS CIVIC ASSOC/ JOE PONTON
- Association phone: 727-863-1267
Other fees
- Pet fee: $0 monthly
Other financial information
- Total actual rent: 0
Other
Other facts
- Listing terms: Cash,Conventional,FHA,VA Loan
- Ownership: Fee Simple
- Road surface type: Paved
Price history
| Date | Event | Price |
|---|---|---|
| 9/3/2025 | Sold | $310,000+3.4%$201/sqft |
Source: | ||
| 7/23/2025 | Pending sale | $299,900$194/sqft |
Source: | ||
| 7/20/2025 | Price change | $299,900-4.7%$194/sqft |
Source: | ||
| 7/18/2025 | Price change | $314,7500%$204/sqft |
Source: | ||
| 7/10/2025 | Price change | $314,8000%$204/sqft |
Source: | ||
Public tax history
| Year | Property taxes | Tax assessment |
|---|---|---|
| 2024 | $1,175 +5.1% | $100,510 |
| 2023 | $1,118 +5.1% | $100,510 +3% |
| 2022 | $1,064 +3.2% | $97,590 +6.1% |
Find assessor info on the county website
Neighborhood: 34667
Nearby schools
GreatSchools rating
- 2/10Gulf Highlands Elementary SchoolGrades: PK-5Distance: 1.2 mi
- 2/10Hudson Middle SchoolGrades: 4-8Distance: 7.7 mi
- 2/10Fivay High SchoolGrades: 9-12Distance: 0.7 mi
Get a cash offer in 3 minutes
Find out how much your home could sell for in as little as 3 minutes with a no-obligation cash offer.
Estimated market value
$307,800
Get a cash offer in 3 minutes
Find out how much your home could sell for in as little as 3 minutes with a no-obligation cash offer.
Estimated market value
$307,800

